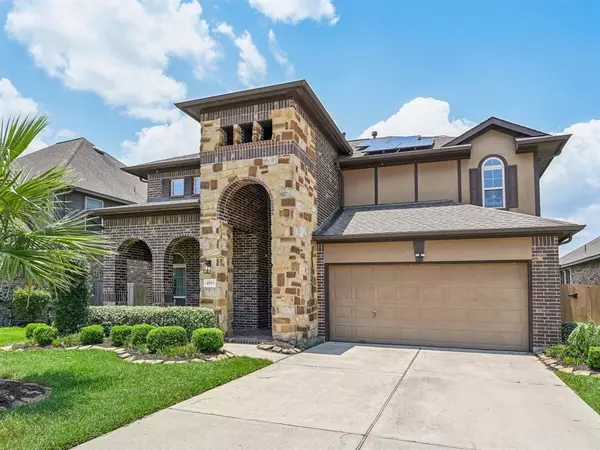For more information regarding the value of a property, please contact us for a free consultation.
4855 Piares LN League City, TX 77573
Want to know what your home might be worth? Contact us for a FREE valuation!

Our team is ready to help you sell your home for the highest possible price ASAP
Key Details
Property Type Single Family Home
Listing Status Sold
Purchase Type For Sale
Square Footage 2,582 sqft
Price per Sqft $147
Subdivision Mar Bella
MLS Listing ID 15123151
Sold Date 09/23/24
Style Traditional
Bedrooms 4
Full Baths 3
Half Baths 1
HOA Fees $88/ann
HOA Y/N 1
Year Built 2014
Annual Tax Amount $8,569
Tax Year 2023
Lot Size 6,418 Sqft
Acres 0.1473
Property Description
Welcome to your new home in desirable Mar Bella! This traditional home boasts a stunning stone, stucco, and brick elevation that will catch your eye as soon as you arrive. Inside finds gorgeous wood flooring and an open floor plan perfect for entertaining those you hold dear. The Formal Dining Room is the focal point of those gatherings, with great food and even better conversation! The Kitchen will please the chef in the house and provide endless culinary adventures. The Family Room is a great place to catch up on the day's events. Afterwards, retreat to the Primary Bedroom to unwind. Its ensuite bathroom has a great soaking tub, separate shower and generous walk-in closet. Upstairs finds a terrific Game Room, three spacious bedrooms & two full bathrooms. The generous backyard has a covered patio; imagine sipping your morning coffee here. Mar Bella offers walking trails and easy access to the Dick Benoit Nature Preserve, for those who love outdoor adventures! Never flooded.
Location
State TX
County Galveston
Area League City
Rooms
Bedroom Description En-Suite Bath,Primary Bed - 1st Floor,Walk-In Closet
Other Rooms Breakfast Room, Family Room, Formal Dining, Gameroom Up, Utility Room in House
Master Bathroom Half Bath, Primary Bath: Double Sinks, Primary Bath: Separate Shower, Secondary Bath(s): Tub/Shower Combo
Kitchen Breakfast Bar, Kitchen open to Family Room
Interior
Interior Features Crown Molding, Dryer Included, Fire/Smoke Alarm, High Ceiling, Washer Included
Heating Central Gas
Cooling Central Electric
Flooring Carpet, Tile, Wood
Fireplaces Number 1
Fireplaces Type Gaslog Fireplace
Exterior
Exterior Feature Back Yard, Back Yard Fenced, Covered Patio/Deck, Porch
Garage Attached Garage
Garage Spaces 2.0
Garage Description Double-Wide Driveway
Roof Type Composition
Street Surface Concrete,Curbs,Gutters
Private Pool No
Building
Lot Description Subdivision Lot
Faces East
Story 2
Foundation Slab
Lot Size Range 0 Up To 1/4 Acre
Sewer Public Sewer
Water Public Water, Water District
Structure Type Brick,Stone,Stucco
New Construction No
Schools
Elementary Schools Sandra Mossman Elementary School
Middle Schools Bayside Intermediate School
High Schools Clear Falls High School
School District 9 - Clear Creek
Others
HOA Fee Include Recreational Facilities
Senior Community No
Restrictions Deed Restrictions
Tax ID 4944-2002-0003-000
Ownership Full Ownership
Energy Description Attic Vents,Ceiling Fans,Digital Program Thermostat,Energy Star Appliances,Energy Star/CFL/LED Lights,High-Efficiency HVAC,Insulated Doors,Insulated/Low-E windows
Tax Rate 2.3115
Disclosures Mud, Sellers Disclosure
Special Listing Condition Mud, Sellers Disclosure
Read Less

Bought with Next Trend Realty LLC
GET MORE INFORMATION




