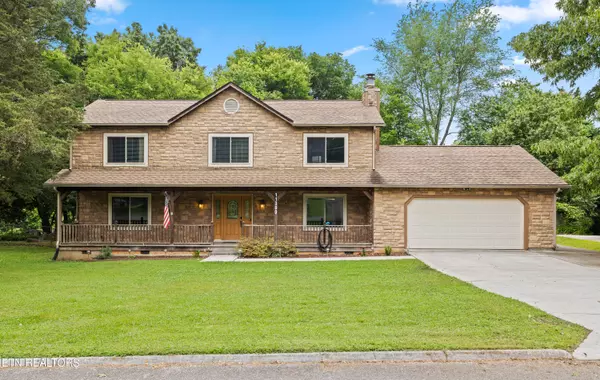For more information regarding the value of a property, please contact us for a free consultation.
11300 Silver Springs DR Knoxville, TN 37932
Want to know what your home might be worth? Contact us for a FREE valuation!

Our team is ready to help you sell your home for the highest possible price ASAP
Key Details
Sold Price $418,000
Property Type Single Family Home
Sub Type Residential
Listing Status Sold
Purchase Type For Sale
Square Footage 2,251 sqft
Price per Sqft $185
Subdivision Twin Springs
MLS Listing ID 1263037
Sold Date 09/26/24
Style Traditional
Bedrooms 4
Full Baths 2
Half Baths 1
Originating Board East Tennessee REALTORS® MLS
Year Built 1978
Lot Size 0.500 Acres
Acres 0.5
Lot Dimensions 146 x 148.3 x IRR
Property Description
Charming home in a Great location in Twin Spring Subdivision on a corner lot! NEW ROOF 2018, NEW CARPET AND FLOORING 2018,NEW HVAC 2022,NEW GUTTERS 2023, CRAWLSPACE ENCAPSULATED 2023!! Kitchen has a new cooktop and oven, living room, dining room with woodburning stone fireplace (could be the living room or family room), laundry room and storage room. Two car garage, deck and spacious fenced backyard. All bedrooms are upstairs with the
two full bathrooms. Attic has floored storage. Baby's room, dinosaur curtains and Nest ring doorbell, door lock, Nest thermostat and Nest cameras and Water filtration system, Refrigerator and Freezer in the storage room do not convey. (front door lock, doorbell and thermostat will be replaced) Basketball goal at the street will convey. Priced below the comps!
Location
State TN
County Knox County - 1
Area 0.5
Rooms
Family Room Yes
Other Rooms LaundryUtility, Extra Storage, Breakfast Room, Family Room
Basement Crawl Space Sealed
Dining Room Eat-in Kitchen, Formal Dining Area
Interior
Interior Features Pantry, Walk-In Closet(s), Eat-in Kitchen
Heating Central, Electric
Cooling Central Cooling, Ceiling Fan(s)
Flooring Laminate, Carpet, Vinyl
Fireplaces Number 1
Fireplaces Type Stone, Wood Burning
Appliance Dishwasher, Disposal, Range, Refrigerator, Smoke Detector
Heat Source Central, Electric
Laundry true
Exterior
Exterior Feature Pool - Swim(Abv Grd), Porch - Covered, Fence - Chain, Deck
Garage Attached, Main Level
Garage Spaces 2.0
Garage Description Attached, Main Level, Attached
View Wooded
Total Parking Spaces 2
Garage Yes
Building
Lot Description Wooded, Corner Lot, Level, Rolling Slope
Faces I-40 West (R) onto Lovell Road (L) onto Gilbert (L) onto Misty Springs Lane (R) onto Silver Springs Drive. House is the first one on the left, corner lot
Sewer Public Sewer
Water Public
Architectural Style Traditional
Additional Building Storage
Structure Type Brick,Frame,Other
Schools
Middle Schools Farragut
High Schools Hardin Valley Academy
Others
Restrictions No
Tax ID 130EE007
Energy Description Electric
Read Less
GET MORE INFORMATION




