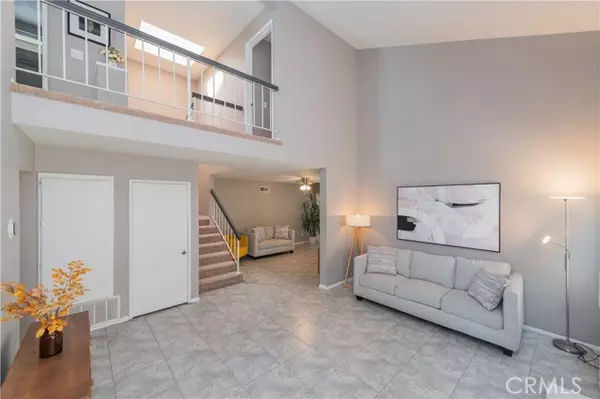For more information regarding the value of a property, please contact us for a free consultation.
4113 Ironwood DR Chino Hills, CA 91709
Want to know what your home might be worth? Contact us for a FREE valuation!

Our team is ready to help you sell your home for the highest possible price ASAP
Key Details
Sold Price $781,000
Property Type Single Family Home
Sub Type Single Family Home
Listing Status Sold
Purchase Type For Sale
Square Footage 1,424 sqft
Price per Sqft $548
MLS Listing ID CRWS24166729
Sold Date 09/26/24
Bedrooms 3
Full Baths 2
Half Baths 1
HOA Fees $195/mo
Originating Board California Regional MLS
Year Built 1987
Lot Size 3,200 Sqft
Property Description
Welcome to this recently remodeled house in the Woodview Homes Community. A prime area of Chino Hills, which is confidently located next to shopping centers, restaurants, freeways, trails and community parks. The woodview Homes community also provides pool, spa, park with picnic area and 24/7 security service. This recently remodeled home has an open floor plan, high celling and it features 3 bedrooms and 2.5 bathrooms with a total of 1424 sq.ft of living space. It has two-tone interior painting throughout, cathedral ceiling with lots of open lighting and recently remodeled kitchen offers white cabinets with quartz countertop and backsplash. Whole house windows were changed last year with whole life warranty. Heater was changed 6 years ago and half of the roof paper were changed half year ago. Furthermore, Owners upgraded their back yard last year. This home has too many upgrades to list. It is a must show. So don't let this be the one that got away.
Location
State CA
County San Bernardino
Area 682 - Chino Hills
Rooms
Family Room Other
Dining Room Formal Dining Room, Other
Kitchen Dishwasher, Garbage Disposal, Microwave, Other, Oven Range - Electric, Oven Range, Refrigerator
Interior
Heating Forced Air, Gas, Other, Central Forced Air, Electric
Cooling Central AC, Other, Whole House / Attic Fan, Central Forced Air - Electric, Central Forced Air - Gas
Fireplaces Type Family Room, Gas Burning, Living Room
Laundry In Garage, 30, Other, 38, Dryer, 9
Exterior
Garage Carport , Covered Parking, Garage, Gate / Door Opener, Other
Garage Spaces 2.0
Pool Heated - Electricity, Pool - Heated, Pool - Fenced, Community Facility
Utilities Available Electricity - On Site
View Local/Neighborhood, City Lights
Building
Lot Description Corners Marked
Foundation Concrete Perimeter
Water District - Public
Others
Tax ID 1025721470000
Special Listing Condition Not Applicable
Read Less

© 2024 MLSListings Inc. All rights reserved.
Bought with ALEX TANG
GET MORE INFORMATION




