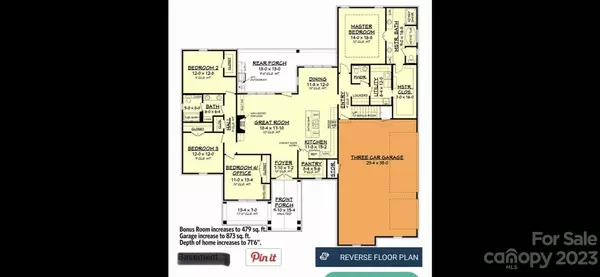For more information regarding the value of a property, please contact us for a free consultation.
0 Crepe Ridge DR #341 Denver, NC 28164
Want to know what your home might be worth? Contact us for a FREE valuation!

Our team is ready to help you sell your home for the highest possible price ASAP
Key Details
Sold Price $805,000
Property Type Single Family Home
Sub Type Single Family Residence
Listing Status Sold
Purchase Type For Sale
Square Footage 2,901 sqft
Price per Sqft $277
Subdivision Sailview
MLS Listing ID 4061336
Sold Date 09/24/24
Style Farmhouse
Bedrooms 5
Full Baths 3
Half Baths 1
Construction Status Proposed
HOA Fees $68/ann
HOA Y/N 1
Abv Grd Liv Area 2,901
Year Built 2024
Lot Size 0.496 Acres
Acres 0.496
Property Description
Rare Opportunity to live in an exclusive neighborhood in Denver. This 5 bed, 3.5 bath ranch home has everything you want and need. This home features 4 bedrooms and 2.5 baths on main with 1 bed and 1 bath over a huge 3 car garage. Home will be situated on a level .496 acre lot. This is an opportunity to be a part a build in its early stages.
Location
State NC
County Lincoln
Zoning R-SF
Body of Water Lake Norman
Rooms
Main Level Bedrooms 4
Interior
Interior Features Attic Walk In, Breakfast Bar, Built-in Features, Entrance Foyer, Kitchen Island, Open Floorplan, Pantry, Split Bedroom, Tray Ceiling(s), Walk-In Closet(s), Walk-In Pantry
Heating Electric, Heat Pump
Cooling Electric, Heat Pump
Flooring Tile, Vinyl
Fireplaces Type Gas Log, Gas Unvented, Insert
Fireplace true
Appliance Convection Oven, Dishwasher, Electric Range, Electric Water Heater, ENERGY STAR Qualified Dishwasher, Exhaust Hood, Microwave
Exterior
Exterior Feature Gas Grill
Community Features Clubhouse, Fitness Center, Lake Access, Picnic Area, Playground, Sidewalks, Tennis Court(s), Walking Trails
Utilities Available Cable Available, Gas, Underground Power Lines, Underground Utilities
Roof Type Shingle
Parking Type Driveway, Attached Garage, Garage Door Opener, Garage Faces Side
Garage true
Building
Lot Description Level, Wooded
Foundation Crawl Space
Sewer Private Sewer, Tap Fee Required
Water County Water
Architectural Style Farmhouse
Level or Stories 1 Story/F.R.O.G.
Structure Type Fiber Cement
New Construction true
Construction Status Proposed
Schools
Elementary Schools Rock Springs
Middle Schools North Lincoln
High Schools North Lincoln
Others
Senior Community false
Restrictions Architectural Review,Manufactured Home Not Allowed,Modular Not Allowed
Acceptable Financing Cash, Construction Perm Loan, Conventional
Listing Terms Cash, Construction Perm Loan, Conventional
Special Listing Condition None
Read Less
© 2024 Listings courtesy of Canopy MLS as distributed by MLS GRID. All Rights Reserved.
Bought with Liz Young • RE/MAX Executive
GET MORE INFORMATION




