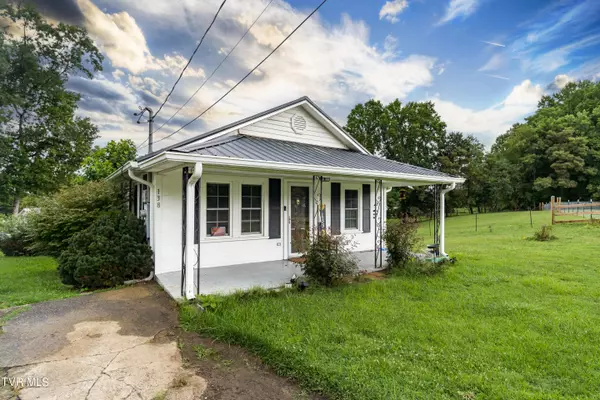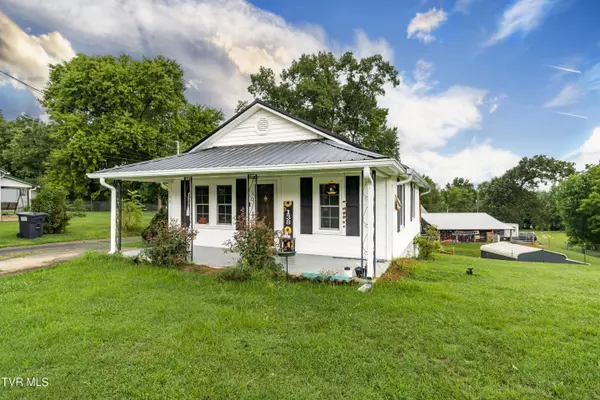For more information regarding the value of a property, please contact us for a free consultation.
138 Oscar Banks RD Johnson City, TN 37601
Want to know what your home might be worth? Contact us for a FREE valuation!

Our team is ready to help you sell your home for the highest possible price ASAP
Key Details
Sold Price $192,600
Property Type Single Family Home
Sub Type Single Family Residence
Listing Status Sold
Purchase Type For Sale
Square Footage 1,000 sqft
Price per Sqft $192
Subdivision Not In Subdivision
MLS Listing ID 9969285
Sold Date 09/26/24
Style Cottage
Bedrooms 1
Full Baths 2
HOA Y/N No
Total Fin. Sqft 1000
Originating Board Tennessee/Virginia Regional MLS
Year Built 1945
Lot Size 10,018 Sqft
Acres 0.23
Lot Dimensions 0.23 acres
Property Description
This home has received many updates since the new owner took over! Improvements include a new hot water heater, foundation work with a sump pump installed, and leveled floors. The kitchen now features new flooring. This very cute home boasts a back deck, is located in a quiet neighborhood, and is just steps away from the Tweetsie Trail. The master bedroom includes two awesome closets, adding to its appeal. Snag this cutie before it's gone! Please note that only pre-approved buyers with proof of funds will be shown the property, which is sold as is.
Location
State TN
County Carter
Community Not In Subdivision
Area 0.23
Zoning Residential
Direction From Johnson City take new Elizabethton Hwy to Milligan Hwy. Go 3/4 mile turn left on to Cedar Grove Rd. Go 1/4 mile to Stop Sign. Turn right Go 1/2 mile turn left to continue on Cedar Grove Rd. Go 1/4 mile turn left on to Osborne Rd Take 1st right onto Oscar Banks, go 1/8 mile house on left
Rooms
Basement Block, Crawl Space, Sump Pump
Interior
Interior Features Eat-in Kitchen, Granite Counters, Kitchen/Dining Combo, Remodeled
Heating Central, Heat Pump
Cooling Ceiling Fan(s), Central Air
Flooring Hardwood
Window Features Double Pane Windows
Heat Source Central, Heat Pump
Laundry Electric Dryer Hookup, Washer Hookup
Exterior
Garage Shared Driveway
Roof Type Metal
Topography Level, Rolling Slope
Porch Covered, Deck
Parking Type Shared Driveway
Building
Sewer Private Sewer
Water Public
Architectural Style Cottage
Structure Type HardiPlank Type
New Construction No
Schools
Elementary Schools Happy Valley
Middle Schools Happy Valley
High Schools Happy Valley
Others
Senior Community No
Tax ID 055c A 001.00
Acceptable Financing Cash, Conventional
Listing Terms Cash, Conventional
Read Less
Bought with Michael Rose • KW Johnson City
GET MORE INFORMATION




