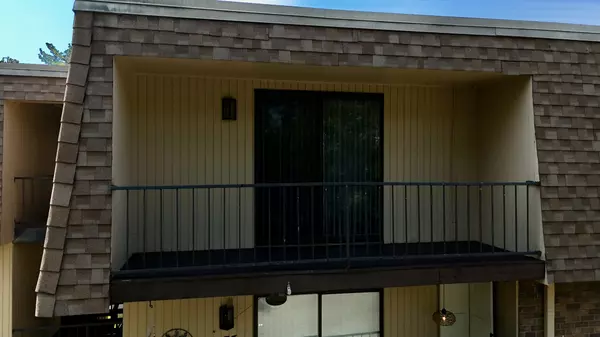For more information regarding the value of a property, please contact us for a free consultation.
420 Walton Lane #I43 Madison, TN 37115
Want to know what your home might be worth? Contact us for a FREE valuation!

Our team is ready to help you sell your home for the highest possible price ASAP
Key Details
Sold Price $155,000
Property Type Single Family Home
Sub Type Garden
Listing Status Sold
Purchase Type For Sale
Square Footage 652 sqft
Price per Sqft $237
Subdivision Quail Creek
MLS Listing ID 2692969
Sold Date 09/25/24
Bedrooms 1
Full Baths 1
HOA Fees $295/mo
HOA Y/N Yes
Year Built 1972
Annual Tax Amount $1,149
Lot Size 871 Sqft
Acres 0.02
Property Description
Third floor end unit in gated community located near the community pool. Property is perfect for the savvy investor. This cozy and charming space offers 652 SF of interior living with 1 bdrm/1 bth, galley kitchen (all kitchen appliances convey. Open concept living/dining makes it perfect for the buyer looking for a comfortable space to call home. Newer HVAC, hot water heater, new LVT flooring, fresh paint and best of all brand new combo washer/dryer. Incredible location just around the corner from EastSide Bowl and TruFit Athletic Club. Only 10 minutes to BNA (Nashville International Airport) or best of all, 7 minutes to Downtown Nashville. Whether you are a fan of bowling or simply enjoy the convenience of having entertainment, including local restaurants nearby, this location offers the best of both worlds. Condo will go conventional with Fannie Mae and Freddie Mac including THDA HFA Advantage Program.
Location
State TN
County Davidson County
Rooms
Main Level Bedrooms 1
Interior
Interior Features Ceiling Fan(s), Extra Closets, Open Floorplan, High Speed Internet
Heating Central, Electric, Heat Pump
Cooling Central Air, Electric
Flooring Laminate, Tile
Fireplace N
Appliance Dishwasher, Disposal, Microwave, Refrigerator
Exterior
Exterior Feature Balcony
Utilities Available Electricity Available, Water Available
Waterfront false
View Y/N false
Private Pool false
Building
Story 1
Sewer Public Sewer
Water Public
Structure Type Brick,Wood Siding
New Construction false
Schools
Elementary Schools Chadwell Elementary
Middle Schools Gra-Mar Middle School
High Schools Maplewood Comp High School
Others
HOA Fee Include Maintenance Grounds,Insurance,Recreation Facilities,Water
Senior Community false
Read Less

© 2024 Listings courtesy of RealTrac as distributed by MLS GRID. All Rights Reserved.
GET MORE INFORMATION




