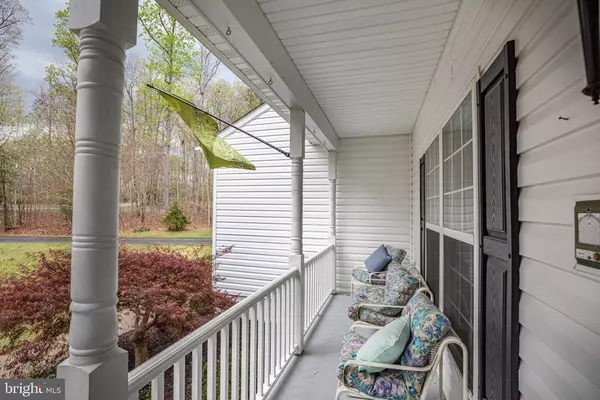For more information regarding the value of a property, please contact us for a free consultation.
9503 TRENTHAM TRL Fredericksburg, VA 22407
Want to know what your home might be worth? Contact us for a FREE valuation!

Our team is ready to help you sell your home for the highest possible price ASAP
Key Details
Sold Price $725,000
Property Type Single Family Home
Sub Type Detached
Listing Status Sold
Purchase Type For Sale
Square Footage 4,536 sqft
Price per Sqft $159
Subdivision The Trails
MLS Listing ID VASP2024222
Sold Date 09/27/24
Style Colonial
Bedrooms 5
Full Baths 3
Half Baths 1
HOA Fees $20/ann
Year Built 2003
Annual Tax Amount $3,252
Tax Year 2022
Lot Size 2.570 Acres
Acres 2.57
Property Description
Unbelievable convenience... a 2.5-acre estate... and showing like-new here in 2024? Yes, it's all at 9503 Trentham Trail! This stately residence includes five bedrooms, three full baths, one half bath and more than 4,500 square feet of finished living space. The estate sits in the roomy and secluded community of The Trails, which has a low annual HOA fee. The home is tucked at the end of a cul-de-sac with a long asphalt driveway leading to the three-car, double door garage with newer doors (updated in 2022). There are lush trees out front as well as along the driveway (note the crepe myrtles!), making for a lovely privacy buffer. There is a water/hose connection down by the mailbox for the green thumbs out there. The back yard is fenced in and includes a lovely screened-in deck as well as a separate patio for taking it all in. Beyond the fencing are mature hardwoods. The residence itself is a stately white with black shutters - there is a front porch for watching nature! Inside and on the main level, vast space, hardwoods floors and natural light radiate. Main level highlights include a formal dining room; half bath; living room; butler's pantry; laundry room with utility sink; and the tile-floored sunroom - you will love the sunr
Location
State VA
County Spotsylvania
Area Spotsylvania
Zoning RU Rural
Rooms
Basement Finished, Full, Outside Entrance, Walk Out, Windows
Interior
Heating Central Heat, Electric, Heat Pump
Cooling Central AC, Heat Pump
Flooring Ceramic Tile, Hardwood, Wood
Fireplaces Type One, Stone
Window Features 9' Ceilings
Laundry Dryer, Washer
Exterior
Garage Spaces 3.0
View Wooded View
Roof Type Wood Shingle
Building
Story 3 Story
Foundation Poured Concrete
Sewer Public Sewer
Water Public Water
Level or Stories 3 Story
Structure Type Vinyl
New Construction No
Schools
Elementary Schools Courtland
Middle Schools Spotsylvania
High Schools Courtland
Others
SqFt Source Public Records
Security Features TV Camera
Read Less
Bought with Berkshire Hathaway HomeServices PenFed Realty



