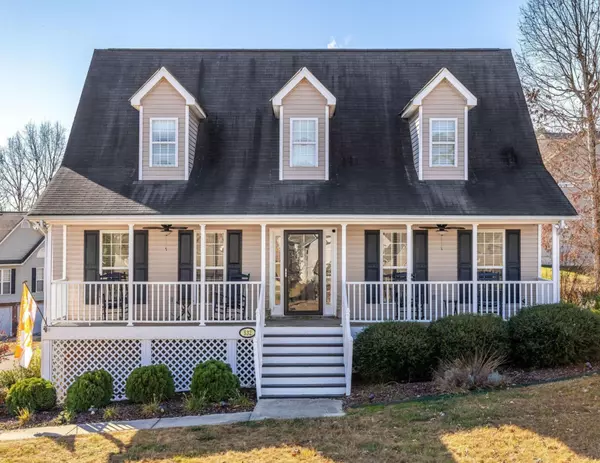For more information regarding the value of a property, please contact us for a free consultation.
532 Hatch TRL Soddy Daisy, TN 37379
Want to know what your home might be worth? Contact us for a FREE valuation!

Our team is ready to help you sell your home for the highest possible price ASAP
Key Details
Sold Price $380,000
Property Type Single Family Home
Sub Type Single Family Residence
Listing Status Sold
Purchase Type For Sale
Square Footage 1,831 sqft
Price per Sqft $207
Subdivision Nature Trail
MLS Listing ID 1395211
Sold Date 09/25/24
Bedrooms 3
Full Baths 2
Half Baths 1
Originating Board Greater Chattanooga REALTORS®
Year Built 2007
Lot Dimensions 92.63X55.98
Property Description
Welcome to this charming 3-bedroom, 2.5-bath home, perfect for families and entertaining. The master bedroom is conveniently located on the main level, offering privacy and ease of access. Upstairs, you'll find two additional spacious bedrooms and a full bath, ideal for children or guests. The main level features a luxurious master suite with an en-suite bathroom, a living room boasting cathedral ceilings, a cozy gas fireplace, beautiful hardwood floors throughout, and an open floor plan seamlessly connecting the living room, dining area, and kitchen. A convenient half bath is also located on the main level for guests.
Step outside to the large screened-in porch at the back of the house, perfect for morning coffee or evening relaxation, offering a serene view of the backyard. The full sprinkler system ensures your lawn stays lush and green with minimal effort. The basement features a versatile game room/rec room, perfect for family fun or a home gym, while the 2-car garage underneath provides ample parking and storage space. Located in a desirable neighborhood, this home is close to schools, shopping, dining, and recreational facilities, offering the perfect blend of suburban tranquility and city convenience.
Don't miss out on the opportunity to make this beautiful house your new home! For more information or to schedule a showing.
Location
State TN
County Hamilton
Rooms
Basement Full, Unfinished
Interior
Interior Features Cathedral Ceiling(s), Eat-in Kitchen, Granite Counters, Open Floorplan, Pantry, Primary Downstairs, Separate Shower, Tub/shower Combo, Walk-In Closet(s)
Heating Central, Natural Gas
Cooling Central Air, Electric
Flooring Carpet, Hardwood, Tile
Fireplaces Number 1
Fireplaces Type Den, Family Room, Gas Log
Fireplace Yes
Window Features Insulated Windows,Vinyl Frames
Appliance Refrigerator, Microwave, Gas Water Heater, Free-Standing Electric Range, Disposal, Dishwasher
Heat Source Central, Natural Gas
Laundry Electric Dryer Hookup, Gas Dryer Hookup, Laundry Closet, Washer Hookup
Exterior
Garage Basement, Garage Door Opener
Garage Spaces 2.0
Garage Description Attached, Basement, Garage Door Opener
Utilities Available Cable Available, Sewer Connected
Roof Type Shingle
Porch Porch, Porch - Covered, Porch - Screened
Total Parking Spaces 2
Garage Yes
Building
Lot Description Corner Lot, Gentle Sloping, Split Possible
Faces North towards Dayton tn, right on Highwater Rd, right on Old Dayton Pike, left on Lee pike, left on Pendergrass rd, left on Nature Trail, right on Ridge rd, right on Hatch Trail and home will be on your right.
Story Two
Foundation Block
Water Public
Structure Type Brick,Vinyl Siding,Other
Schools
Elementary Schools North Hamilton Co Elementary
Middle Schools Soddy-Daisy Middle
High Schools Soddy-Daisy High
Others
Senior Community No
Tax ID 033l B 005
Security Features Smoke Detector(s)
Acceptable Financing Cash, Conventional, FHA, USDA Loan, VA Loan, Owner May Carry
Listing Terms Cash, Conventional, FHA, USDA Loan, VA Loan, Owner May Carry
Read Less
GET MORE INFORMATION




