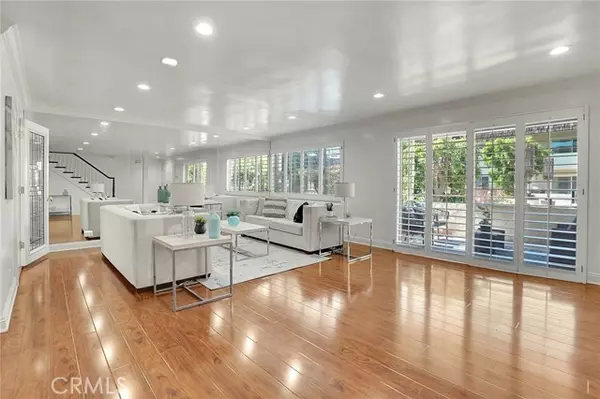For more information regarding the value of a property, please contact us for a free consultation.
5315 Yarmouth AVE 104 Encino, CA 91316
Want to know what your home might be worth? Contact us for a FREE valuation!

Our team is ready to help you sell your home for the highest possible price ASAP
Key Details
Sold Price $802,500
Property Type Townhouse
Sub Type Townhouse
Listing Status Sold
Purchase Type For Sale
Square Footage 2,701 sqft
Price per Sqft $297
MLS Listing ID CRWS24163534
Sold Date 09/27/24
Bedrooms 2
Full Baths 2
Half Baths 1
HOA Fees $665/mo
Originating Board California Regional MLS
Year Built 1974
Lot Size 1.002 Acres
Property Description
Welcome to your dream home in the vibrant heart of Encino! This expansive 2,700 square foot townhome is a true gem, offering 2 spacious bedrooms, 2.5 luxurious bathrooms, and an incredibly versatile multipurpose bonus room upstairs. Boasting one of the largest open floor plans in the community, this home is designed for comfort and elegance. The grand living area is perfect for entertaining, featuring a banquet-sized dining space that seamlessly extends to a generous covered patio with stunning views of the community pool. The gourmet kitchen is a chef's delight, adorned with gleaming granite countertops, abundant storage, and not one, but two, expansive walk-in pantries. This culinary haven opens to the inviting family room, creating a harmonious flow for effortless movement and lively gatherings. Upstairs, the grand primary suite is a sanctuary of luxury, offering two walk-in closets, a serene retreat area ideal for a home office or cozy sitting space, and an opulent ensuite bath complete with a soaking tub, standing shower, makeup vanity, and dual sinks. The secondary suite is equally impressive, featuring a walk-in closet, ensuite bath, and access to a large covered patio, perfect for relaxing and enjoying the courtyard view. This home also boasts the rare convenienc
Location
State CA
County Los Angeles
Area Enc - Encino
Zoning LAR3
Rooms
Dining Room Formal Dining Room
Kitchen Other, Pantry, Oven Range - Gas
Interior
Heating Central Forced Air
Cooling Central AC
Fireplaces Type None
Laundry Gas Hookup, In Closet, 30, Other
Exterior
Garage Assigned Spaces
Garage Spaces 3.0
Pool Community Facility, Spa - Community Facility
View City Lights
Building
Story Three or More Stories
Water Heater - Gas, District - Public
Others
Tax ID 2162011048
Special Listing Condition Not Applicable
Read Less

© 2024 MLSListings Inc. All rights reserved.
Bought with Robert Jacobson
GET MORE INFORMATION




