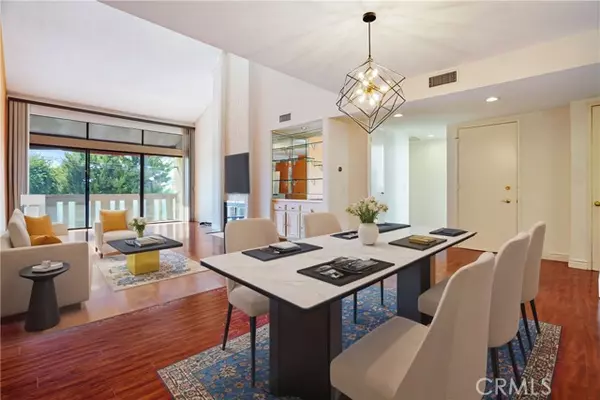For more information regarding the value of a property, please contact us for a free consultation.
5236 Yarmouth AVE 314 Encino, CA 91316
Want to know what your home might be worth? Contact us for a FREE valuation!

Our team is ready to help you sell your home for the highest possible price ASAP
Key Details
Sold Price $700,000
Property Type Condo
Sub Type Condominium
Listing Status Sold
Purchase Type For Sale
Square Footage 1,883 sqft
Price per Sqft $371
MLS Listing ID CRWS24148907
Sold Date 09/27/24
Style Traditional
Bedrooms 2
Full Baths 3
HOA Fees $655/mo
Originating Board California Regional MLS
Year Built 1974
Lot Size 5.104 Acres
Property Description
Welcome to luxurious living at Encino Spa South! This stunning 2-bedroom plus loft, 3-bathroom condo offers unparalleled comfort and style in the heart of Encino. Upon entering, you're greeted by soaring sky-high ceilings, complemented by recessed lights and a cozy fireplace, creating an inviting atmosphere. Gleaming wood floors lead you through the expansive living space, which features a wet bar and a private expansive-view balcony perfect for relaxing evenings. The gourmet kitchen is a chef's dream, boasting rich dark wood cabinets, white counters, and top-of-the-line appliances including a full-size washer and dryer. Your master suite is a sanctuary with cathedral ceilings, a sliding door to a balcony with breathtaking views, a dressing table, and dual closets (one walk-in, one mirrored). The en-suite bathroom pampers with a soaking tub, separate shower, and double sinks. The second bedroom offers generous space, a large closet, and balcony access, while its own private full bathroom ensures comfort and privacy for guests or family members. The versatile loft area upstairs includes another bathroom and leads to a huge rooftop deck, perfect for entertaining or enjoying panoramic views stretching for miles. This condo includes convenient underground parking with two tandem spa
Location
State CA
County Los Angeles
Area Enc - Encino
Zoning LAR3
Rooms
Dining Room Formal Dining Room, Dining Area in Living Room, Dining "L"
Kitchen Dishwasher, Garbage Disposal, Oven - Double, Refrigerator
Interior
Heating Central Forced Air
Cooling Central AC
Fireplaces Type Living Room
Laundry In Kitchen
Exterior
Garage Assigned Spaces, Common Parking - Shared, Gate / Door Opener, Underground Parking
Garage Spaces 2.0
Fence 19, 22
Pool Community Facility
Utilities Available Other
View Hills, Local/Neighborhood, Panoramic
Roof Type Other
Building
Water District - Public
Architectural Style Traditional
Others
Tax ID 2162015146
Special Listing Condition Not Applicable
Read Less

© 2024 MLSListings Inc. All rights reserved.
Bought with Snezhana Kuchiersky
GET MORE INFORMATION




