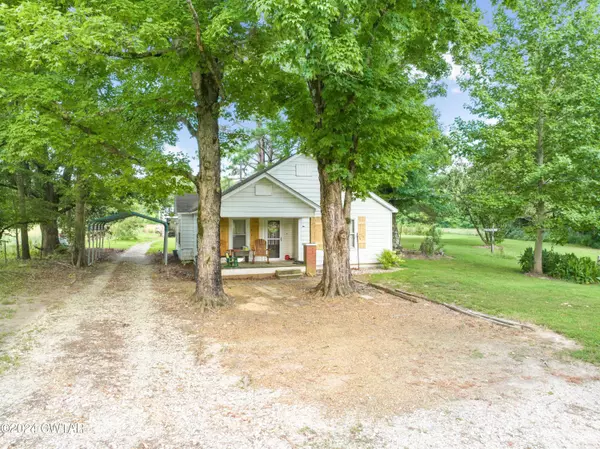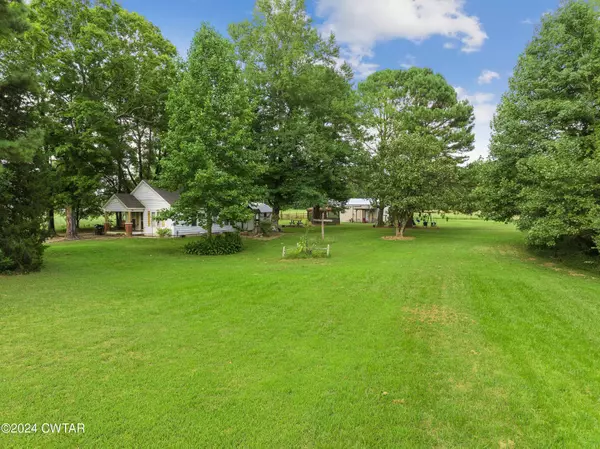For more information regarding the value of a property, please contact us for a free consultation.
4120 Hwy 70 E Cedar Grove, TN 38321
Want to know what your home might be worth? Contact us for a FREE valuation!

Our team is ready to help you sell your home for the highest possible price ASAP
Key Details
Sold Price $147,000
Property Type Single Family Home
Sub Type Single Family Residence
Listing Status Sold
Purchase Type For Sale
Square Footage 896 sqft
Price per Sqft $164
MLS Listing ID 245884
Sold Date 09/27/24
Bedrooms 2
Full Baths 1
Originating Board Central West Tennessee Association of REALTORS®
Year Built 1936
Annual Tax Amount $460
Lot Size 10.500 Acres
Acres 10.5
Lot Dimensions 345*1043*582*300*115*541*310*364
Property Description
Escape to tranquility with this delightful 2 bed,1bath home set on an expansive 10.5-acre lot. Comfortable and well-maintained living spaces perfect for a small family or a couple seeking a serene lifestyle; This property combines cozy living with endless possibilities. A versatile 30x40 shop, ideal for hobbies, storage, or a home business. This well-equipped space features 2 separate sides, large sliding doors, partially airconditioned, and storage. Enjoy 10.5 acres for outdoor activities, gardening or building a new home. The land offers beautiful views and potential for customization. Relax on the covered front porch or the Amish built screen house, taking in the serene views of your private acreage. While offering seclusion and peace, the property remains conveniently located to Huntingdon, Lexington or Jackson.
Location
State TN
County Carroll
Area 10.5
Direction From Lexington Street and Hwy 70 at Huntingdon Square, follow Hwy 70 east 15 miles property on left, look for sign.
Rooms
Other Rooms Gazebo, Storage, Workshop
Primary Bedroom Level 2
Interior
Heating Central
Cooling Central Air
Flooring Carpet, Hardwood, Linoleum
Fireplaces Type Gas Log
Fireplace Yes
Appliance Built-In Electric Oven, Electric Cooktop
Heat Source Central
Exterior
Garage Additional Parking, Carport, Detached
Carport Spaces 1
Utilities Available Electricity Connected, Water Connected, Propane
Waterfront No
Roof Type Shingle
Street Surface Paved
Porch Covered, Front Porch
Road Frontage Highway
Parking Type Additional Parking, Carport, Detached
Building
Lot Description Back Yard, Front Yard, Many Trees
Story 1
Entry Level One
Sewer Septic Tank
Water Public
Level or Stories 1
Structure Type Vinyl Siding
New Construction No
Schools
Elementary Schools West Carroll School District
High Schools West Carroll School District
Others
Tax ID 170 056.00
Special Listing Condition Standard
Read Less
GET MORE INFORMATION




