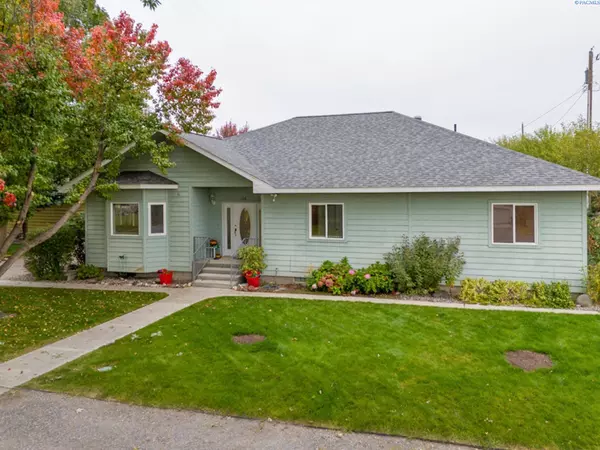For more information regarding the value of a property, please contact us for a free consultation.
128 W 14th Avenue Kennewick, WA 99337
Want to know what your home might be worth? Contact us for a FREE valuation!

Our team is ready to help you sell your home for the highest possible price ASAP
Key Details
Sold Price $605,000
Property Type Multi-Family
Sub Type 2 - 4 Homes
Listing Status Sold
Purchase Type For Sale
Square Footage 3,622 sqft
Price per Sqft $167
MLS Listing ID 272452
Sold Date 09/27/24
Bedrooms 6
Year Built 2005
Annual Tax Amount $2,113
Tax Year 2023
Lot Size 1.370 Acres
Property Description
MLS# 272452 Welcome to a truly unique real estate opportunity! This 1.37-acre property i is strategically situated close to amenities. The park-like setting creates a peaceful backdrop for two distinct parcels, each featuring a charming home. The main residence, constructed in 2005, boasts a thoughtful and spacious layout with 3 bedrooms and 3 bathrooms. This home is characterized by its contemporary design and abundant storage throughout. The heart of the home is a generous, well-appointed kitchen with a large island and ample storage. Additional features include a convenient mudroom, a guest-friendly half bath, a spacious living room with a corner fireplace, and a formal living room for additional space. An office off the entry provides a dedicated space for work or study. The master suite features a walk-in closet and an en suite 3/4 bathroom, ensuring comfort and privacy. Adding to the property's allure is a second home, a vintage gem built in 1940. Boasting 3 bedrooms and 2 bathrooms, this residence features an updated kitchen and new flooring through kitchen/baths as well as new interior paint! This secondary dwelling presents an excellent rental opportunity or serves as a versatile option for multi-generational living. Outside, the expansive park-like yard has mature trees, creating a serene and private outdoor retreat. A detached two car shop/garage with an attached carport provides ample space for vehicles and projects, while a barn on the property opens up possibilities for various uses. Whether you're seeking a peaceful residence, a rental investment, or a multi-generational living solution, this property invites you to experience the best of both worlds.
Location
State WA
County Benton
Area Benton
Zoning Residential
Interior
Interior Features Bath-Master, Carpet(s), Dining-Eat in, Extra Storage, Utility Room, Walk in Closet(s), Windows-Vinyl, Vinyl, Master Suite, Kitchen Island
Flooring Bath-Master, Carpet(s), Dining-Eat in, Extra Storage, Utility Room, Walk in Closet(s), Windows-Vinyl, Vinyl, Master Suite, Kitchen Island
Exterior
Utilities Available Appl-Electric, Electric
Building
Foundation Crawl Space
Schools
School District Kennewick
Read Less
GET MORE INFORMATION




