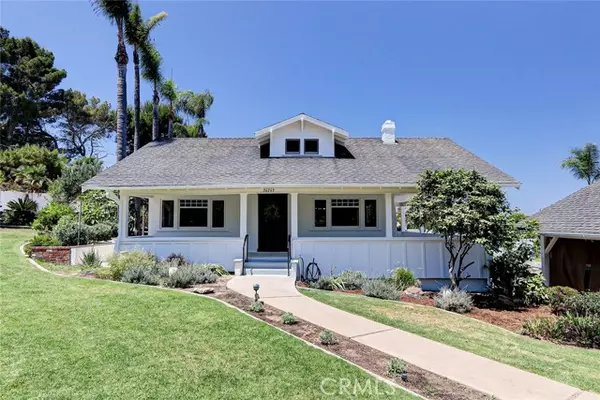For more information regarding the value of a property, please contact us for a free consultation.
26263 Appian WAY Lomita, CA 90717
Want to know what your home might be worth? Contact us for a FREE valuation!

Our team is ready to help you sell your home for the highest possible price ASAP
Key Details
Sold Price $1,852,588
Property Type Single Family Home
Sub Type Single Family Home
Listing Status Sold
Purchase Type For Sale
Square Footage 2,053 sqft
Price per Sqft $902
MLS Listing ID CRSR24152550
Sold Date 09/26/24
Style Craftsman
Bedrooms 3
Full Baths 2
Originating Board California Regional MLS
Year Built 1922
Lot Size 0.596 Acres
Property Description
Sitting on an oversized corner lot and built-in 1922, this classic craftsman-style home's curb appeal is like no other in town. Incredibly inviting and exuding charm, your friends and family will feel just as "at home" as you do here. As you approach the corner lot, you'll be greeted by beautifully done landscaping featuring mature palm trees. Current Garage is 392 square feet, sellers have approved plans for a new garage expansion to 2029 square feet see last 3 photos for plans. The is home has well-maintained foliage along the open grass areas and a wide wrap-around porch that extends the home's footprint to make it feel even larger than its measured 2053 square feet. large windows and French doors well-spaced along the outside of the house let in the perfect amount of light and allow a fantastic breeze to freshen the home. The sunlight that streams onto the modern yet classic details, stove-topped island with storage, and great floors will brighten every meal you make in this open kitchen. This classically built home has a classic floorplan - with a formal feeling dining area that opens to a fantastic family room. The living room feels especially cozy when its large fireplace is in use. In addition to the three spacious bedrooms with ample closet space, the home has a complete
Location
State CA
County Los Angeles
Area 121 - Lomita
Zoning LOR1*
Rooms
Family Room Other
Dining Room Other
Kitchen Dishwasher, Microwave, Other, Oven - Self Cleaning, Oven Range - Built-In, Refrigerator
Interior
Heating Forced Air, Central Forced Air
Cooling Central AC
Flooring Laminate
Fireplaces Type Family Room
Laundry Other
Exterior
Garage Spaces 2.0
Fence Other
Pool Pool - Heated, Pool - Yes, Spa - Private
Utilities Available Telephone - Not On Site
View City Lights
Roof Type Shingle
Building
Story One Story
Foundation Concrete Perimeter
Water District - Public
Architectural Style Craftsman
Others
Tax ID 7549004037
Special Listing Condition Not Applicable
Read Less

© 2024 MLSListings Inc. All rights reserved.
Bought with Claudia Ilcken
GET MORE INFORMATION




