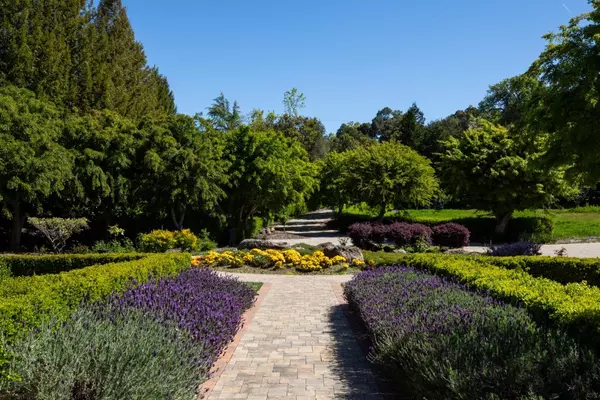For more information regarding the value of a property, please contact us for a free consultation.
237 Mapache DR Portola Valley, CA 94028
Want to know what your home might be worth? Contact us for a FREE valuation!

Our team is ready to help you sell your home for the highest possible price ASAP
Key Details
Sold Price $6,800,000
Property Type Single Family Home
Sub Type Single Family Home
Listing Status Sold
Purchase Type For Sale
Square Footage 6,106 sqft
Price per Sqft $1,113
MLS Listing ID ML81962402
Sold Date 09/27/24
Bedrooms 4
Full Baths 5
Half Baths 1
HOA Fees $150
Originating Board MLSListings, Inc.
Year Built 1974
Lot Size 3.330 Acres
Property Description
Rare 3.3 level acres-perfect for a family compound with multiple structures for the ultimate in flexibility of use and all in a fabulous close-in-location. Comprised of several buildings with the opportunity to create a family compound, conference center, or both, the entire estate blends Spanish Revival architecture, with signature red-tiled roofs, and sleek modern interiors. Espresso-hued hardwood floors, towering sky-lit ceilings, and entire walls of glass imbue the home with sophisticated style and brilliant natural light and all on an exceptional setting. Main home with 4 bedrooms and 5.5 baths, including a 2-bath primary suite. Impressive open concept kitchen with vaulted ceiling opening seamlessly to the family room with multiple doors to the impressive grounds. Detached office/conference center/recreation structure with 1 bedroom and 1.5 baths. Attached fitness center/recreation room with 1 bath and sauna. Detached guest house,1-bedroom, 1-bath with full kitchen. Two three car garages for a total of 6 garage spaces. All inclusive approximately 10,066 square feet-buyer to verify. Incredible value and opportunity with excellent Portola Valley Schools, perimeter trees, sparkling pool, gated estate-a must see.
Location
State CA
County San Mateo
Area Central Portola Valley
Zoning R1002A
Rooms
Family Room Kitchen / Family Room Combo
Dining Room Formal Dining Room
Kitchen Oven Range - Gas
Interior
Heating Forced Air
Cooling Central AC, Other
Flooring Carpet, Hardwood, Tile
Fireplaces Type Family Room, Other
Laundry Washer / Dryer
Exterior
Garage Attached Garage, Detached Garage
Garage Spaces 3.0
Pool Pool - In Ground
Utilities Available Public Utilities
Roof Type Tile
Building
Foundation Concrete Perimeter and Slab
Sewer Septic Connected
Water Public
Others
Tax ID 077-042-020
Special Listing Condition Not Applicable
Read Less

© 2024 MLSListings Inc. All rights reserved.
Bought with Debora Smith • Sotheby's Intl Rlty
GET MORE INFORMATION




