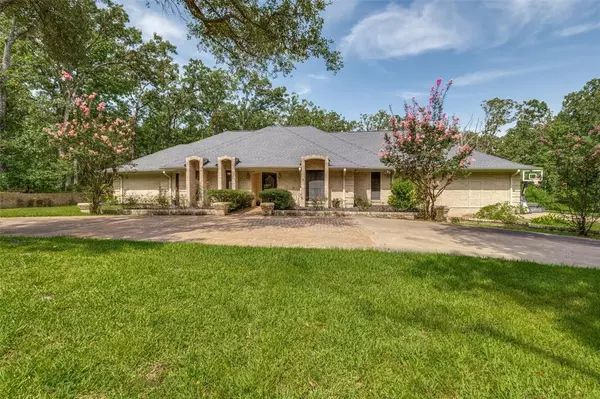For more information regarding the value of a property, please contact us for a free consultation.
7431 County Road 1509 Athens, TX 75751
Want to know what your home might be worth? Contact us for a FREE valuation!

Our team is ready to help you sell your home for the highest possible price ASAP
Key Details
Property Type Single Family Home
Sub Type Single Family Residence
Listing Status Sold
Purchase Type For Sale
Square Footage 3,134 sqft
Price per Sqft $159
MLS Listing ID 20693119
Sold Date 09/25/24
Bedrooms 3
Full Baths 3
Half Baths 1
HOA Y/N None
Year Built 1983
Annual Tax Amount $5,855
Lot Size 5.050 Acres
Acres 5.05
Property Description
Below Appraisal! Beautiful 3bed, 3.5bath 3,134 sqft home sits on 5+ acres on a cul-de-sac with little traffic. Nestled in a wooded, lovely landscape. Secluded but also a short drive to town. 2 car Garage with separate work room. Circular drive. Covered RV parking with hookup. Large Storage shed. Private well AND Co-op water gives two sources of water. New roof in April! Inside the house you have a sitting room off the front entry. Living room has real wood paneling, fireplace and French doors to a covered patio looking out at parklike yard. Back patio is perfect for entertaining and enjoying the terraced landscape. Beautiful master bath has dual sinks, built-in dresser, garden tub, large separate shower and separate walk in closet with shelves. Large bedroom upstairs with full ensuite bath. Dining area has great views of the backyard. Kitchen has beautiful granite countertops. Two pantries and built in cabinets for lots of storage. Private office. Separate utility room has mop sink.
Location
State TX
County Henderson
Direction From TX-7 Loop in Athens head southeast toward Co Rd 1500. Take the Farm to Market Rd 2494 exit. Turn right onto Valle Vista. Turn right onto Co Rd 1509. Destination will be on the left
Rooms
Dining Room 1
Interior
Interior Features Eat-in Kitchen, Granite Counters, High Speed Internet Available, Paneling, Sound System Wiring, Walk-In Closet(s), Wet Bar
Flooring Carpet, Ceramic Tile
Fireplaces Number 1
Fireplaces Type Blower Fan, Living Room, Wood Burning
Appliance Dishwasher, Disposal, Electric Cooktop, Electric Oven, Microwave, Double Oven
Laundry Electric Dryer Hookup, Utility Room, Full Size W/D Area, Washer Hookup
Exterior
Exterior Feature Covered Patio/Porch, Rain Gutters, RV Hookup, Storage
Garage Spaces 2.0
Utilities Available All Weather Road, Co-op Water, Electricity Available, Private Water, Septic, Well
Roof Type Shingle
Total Parking Spaces 2
Garage Yes
Building
Lot Description Acreage, Landscaped, Lrg. Backyard Grass, Many Trees, Sprinkler System
Story Two
Foundation Slab
Level or Stories Two
Structure Type Brick
Schools
Elementary Schools Crossroads
High Schools Crossroads
School District Cross Roads Isd
Others
Restrictions Deed
Ownership see tax
Financing Conventional
Special Listing Condition Deed Restrictions
Read Less

©2024 North Texas Real Estate Information Systems.
Bought with Wayne Davey • Ebby Halliday, Realtors
GET MORE INFORMATION




