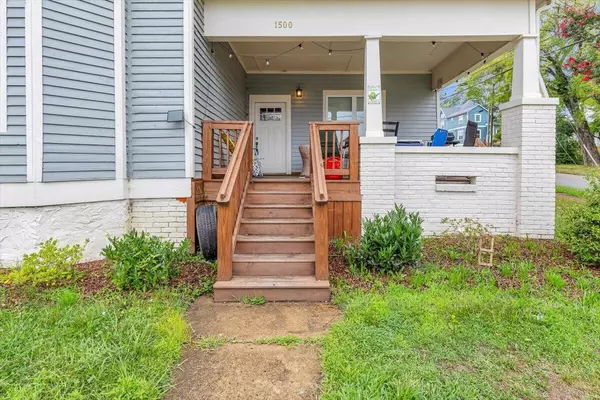For more information regarding the value of a property, please contact us for a free consultation.
1500 Duncan Avenue Chattanooga, TN 37404
Want to know what your home might be worth? Contact us for a FREE valuation!

Our team is ready to help you sell your home for the highest possible price ASAP
Key Details
Sold Price $360,000
Property Type Single Family Home
Sub Type Single Family Residence
Listing Status Sold
Purchase Type For Sale
Square Footage 2,051 sqft
Price per Sqft $175
Subdivision Highland Park
MLS Listing ID 2684919
Sold Date 09/20/24
Bedrooms 5
Full Baths 2
HOA Y/N No
Year Built 1925
Annual Tax Amount $2,116
Lot Size 4,791 Sqft
Acres 0.11
Lot Dimensions 50X95
Property Description
5 bedrooms in Highland Park? Look no further. If you've dreamed of owning a classic Highland Park home, 1500 Duncan Ave is your opportunity. Built in 1925, but updated to offer all the modern conveniences, 1500 Duncan boasts 5 true bedrooms with 2 full bathrooms. Updates have been made throughout, including a new covered front porch, electrical work, fresh paint (interior and exterior), and newer bathrooms. From the covered front porch, you'll enter into a bright living room open to the large kitchen with 9 foot ceilings. 3 bedrooms are on the main floor as well, each of them sizable. Upstairs, you'll find a gorgeous primary suite, with exposed brick & vaulted ceilings, a renovated bathroom and another well-appointed bedroom with vaulted ceilings. The additional bedroom upstairs may also be used as an office or nursery. Original hardwood floors are featured throughout the living spaces and bedrooms, with newer tile in the kitchen and bathrooms.
Location
State TN
County Hamilton County
Interior
Interior Features High Ceilings, Open Floorplan, Walk-In Closet(s)
Heating Central, Electric
Cooling Central Air, Electric
Flooring Finished Wood, Tile
Fireplace N
Appliance Microwave
Exterior
Utilities Available Electricity Available, Water Available
Waterfront false
View Y/N false
Roof Type Other
Private Pool false
Building
Lot Description Level, Corner Lot
Story 2
Water Public
Structure Type Brick,Other
New Construction false
Schools
Elementary Schools Orchard Knob Elementary School
Middle Schools Orchard Knob Middle School
High Schools Howard School Of Academics Technology
Others
Senior Community false
Read Less

© 2024 Listings courtesy of RealTrac as distributed by MLS GRID. All Rights Reserved.
GET MORE INFORMATION




