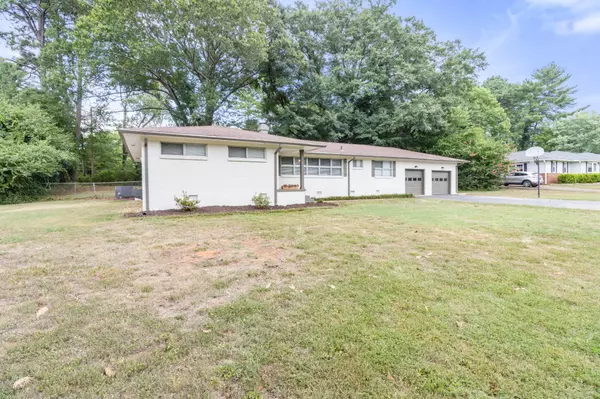For more information regarding the value of a property, please contact us for a free consultation.
6929 Hickory View Lane Chattanooga, TN 37421
Want to know what your home might be worth? Contact us for a FREE valuation!

Our team is ready to help you sell your home for the highest possible price ASAP
Key Details
Sold Price $405,000
Property Type Single Family Home
Sub Type Single Family Residence
Listing Status Sold
Purchase Type For Sale
Square Footage 1,820 sqft
Price per Sqft $222
Subdivision Hickory View
MLS Listing ID 2710412
Sold Date 07/19/24
Bedrooms 3
Full Baths 2
HOA Y/N No
Year Built 1956
Annual Tax Amount $2,310
Lot Size 1.000 Acres
Acres 1.0
Lot Dimensions 140X195
Property Description
Rare opportunity to own a home with every imaginable convenience yet on a level acre of land tucked away in a quite, established neighborhood. Just minutes from retail shopping, grocery stores, hospitals and more.. This one level brick home has many updates. Three large bedrooms and two baths. The bathrooms are a must see with beautiful wood vanities and ;lovely tile. The kitchen is a chef's dream with new dishwasher, stove and microwave. Kitchen is open to the large family room which makes for easy entertaining. There is also a spacious laundry room off of the kitchen. The tile is done in a unique pattern that you will be hard pressed to find in similar homes. Fresh paint throughout. Great fenced in backyard that provides privacy and a plethora of outdoor entertaining possibilities.
Location
State TN
County Hamilton County
Interior
Interior Features Open Floorplan, Walk-In Closet(s), Primary Bedroom Main Floor, High Speed Internet
Heating Central, Electric
Cooling Central Air, Electric
Flooring Carpet, Finished Wood
Fireplace N
Appliance Refrigerator, Microwave, Dishwasher
Exterior
Exterior Feature Garage Door Opener
Garage Spaces 2.0
Utilities Available Electricity Available
Waterfront false
View Y/N false
Roof Type Other
Parking Type Detached
Private Pool false
Building
Lot Description Level
Story 1
Structure Type Other,Brick
New Construction false
Schools
Elementary Schools Bess T Shepherd Elementary School
Middle Schools Tyner Middle Academy
High Schools Tyner Academy
Others
Senior Community false
Read Less

© 2024 Listings courtesy of RealTrac as distributed by MLS GRID. All Rights Reserved.
GET MORE INFORMATION




