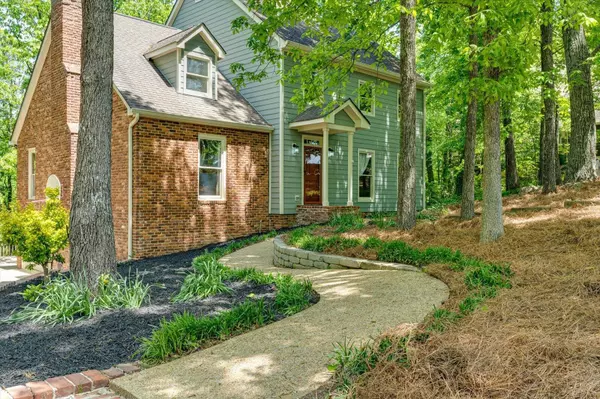For more information regarding the value of a property, please contact us for a free consultation.
9239 Evening Shadow Drive #2 Chattanooga, TN 37421
Want to know what your home might be worth? Contact us for a FREE valuation!

Our team is ready to help you sell your home for the highest possible price ASAP
Key Details
Sold Price $500,000
Property Type Single Family Home
Sub Type Single Family Residence
Listing Status Sold
Purchase Type For Sale
Square Footage 3,705 sqft
Price per Sqft $134
Subdivision Mountain Shadows Ests
MLS Listing ID 2711320
Sold Date 07/24/24
Bedrooms 4
Full Baths 3
Half Baths 1
HOA Fees $65/ann
HOA Y/N Yes
Year Built 1978
Annual Tax Amount $1,894
Lot Size 0.890 Acres
Acres 0.89
Lot Dimensions 125X296
Property Description
Welcome to your dream home nestled in the desirable Mountain Shadows community! Embrace the ultimate lifestyle with proximity to pools, tennis courts, playground and upcoming pickle ball courts. This gem boasts a spacious multilevel deck, screened porch, and ample natural light flooding through huge windows in the main living area. This home offers an office flex space, perfect for remote work or study sessions. The fully finished basement offers additional living space with a rec room and an extra flex room, ideal for use as a guest suite with closet and en suite bathroom. This residence offers the perfect blend of comfort and luxury. Also, this home offers a large lot which is almost an acre. Don't miss your chance to make this paradise yours! This listing will be LIVE May 2nd for showings and we will have OPEN HOUSE on May 5th from 2-4pm.
Location
State TN
County Hamilton County
Interior
Interior Features Central Vacuum, Walk-In Closet(s), Wet Bar
Heating Central, Natural Gas
Cooling Central Air, Electric
Flooring Carpet, Finished Wood, Tile
Fireplaces Number 1
Fireplace Y
Appliance Refrigerator, Microwave, Disposal, Dishwasher
Exterior
Exterior Feature Garage Door Opener
Garage Spaces 2.0
Utilities Available Electricity Available, Water Available
Waterfront false
View Y/N false
Roof Type Other
Parking Type Attached - Side
Private Pool false
Building
Lot Description Level, Wooded, Other
Story 2
Sewer Septic Tank
Water Public
Structure Type Fiber Cement,Stucco,Brick
New Construction false
Schools
Elementary Schools Westview Elementary School
Middle Schools East Hamilton Middle School
High Schools East Hamilton High School
Others
Senior Community false
Read Less

© 2024 Listings courtesy of RealTrac as distributed by MLS GRID. All Rights Reserved.
GET MORE INFORMATION




