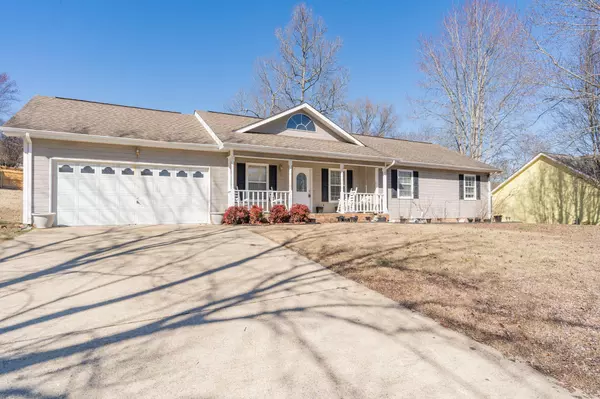For more information regarding the value of a property, please contact us for a free consultation.
9333 Sugar Pine Drive Soddy Daisy, TN 37379
Want to know what your home might be worth? Contact us for a FREE valuation!

Our team is ready to help you sell your home for the highest possible price ASAP
Key Details
Sold Price $295,000
Property Type Single Family Home
Sub Type Single Family Residence
Listing Status Sold
Purchase Type For Sale
Square Footage 1,435 sqft
Price per Sqft $205
Subdivision Highridge
MLS Listing ID 2712016
Sold Date 04/08/24
Bedrooms 3
Full Baths 2
HOA Y/N No
Year Built 1997
Annual Tax Amount $1,222
Lot Size 0.460 Acres
Acres 0.46
Lot Dimensions 133X150
Property Description
Welcome to 9333 Sugar Pine Drive located in a quiet neighborhood in Soddy Daisy. This meticulously cared-for ranch home boasts 3 bedrooms, 2 bathrooms, and a warm, inviting atmosphere. Upon entry, vaulted ceilings greet you, complemented by a cozy gas fireplace. Hardwood floors adorn the main living areas, adding elegance and comfort. The kitchen is well-appointed with wood cabinets, tile flooring, and a dedicated space for a breakfast table, while the formal dining room is perfect for entertainment. The spacious bedrooms offer plush carpeting for a cozy feel underfoot. Outside, discover a sprawling, level lot ideal for children and pets to run and play. The backyard oasis beckons with a sizable deck, perfect for enjoying a cup of coffee in the morning, open-air dining in the evenings, and summer barbeques. With ample sunlight throughout the day, the yard presents an excellent opportunity for raised bed gardens.
Location
State TN
County Hamilton County
Interior
Interior Features Walk-In Closet(s), Primary Bedroom Main Floor
Heating Central, Natural Gas
Cooling Central Air, Electric
Fireplace N
Appliance Dishwasher
Exterior
Garage Spaces 2.0
Utilities Available Electricity Available, Water Available
Waterfront false
View Y/N false
Roof Type Asphalt
Private Pool false
Building
Lot Description Level
Story 1
Sewer Septic Tank
Water Public
Structure Type Other
New Construction false
Schools
Elementary Schools Mcconnell Elementary School
Middle Schools Loftis Middle School
High Schools Soddy Daisy High School
Others
Senior Community false
Read Less

© 2024 Listings courtesy of RealTrac as distributed by MLS GRID. All Rights Reserved.
GET MORE INFORMATION




