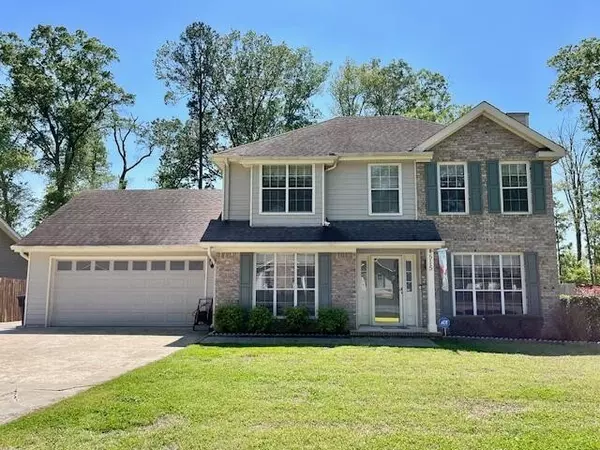For more information regarding the value of a property, please contact us for a free consultation.
515 Cedar Glen Circle #4 Chattanooga, TN 37412
Want to know what your home might be worth? Contact us for a FREE valuation!

Our team is ready to help you sell your home for the highest possible price ASAP
Key Details
Sold Price $370,000
Property Type Single Family Home
Sub Type Single Family Residence
Listing Status Sold
Purchase Type For Sale
Square Footage 1,602 sqft
Price per Sqft $230
Subdivision Cedar Glen Ests
MLS Listing ID 2711687
Sold Date 04/25/24
Bedrooms 3
Full Baths 2
Half Baths 1
HOA Y/N No
Year Built 1992
Annual Tax Amount $1,832
Lot Size 0.600 Acres
Acres 0.6
Lot Dimensions 82 X 323
Property Description
As soon as you open the front door to this immaculately condition maintained home in the great subdivision of Cedar Glen Estates, in the Chattanooga suburb of East Ridge, TN, you are flooded with natural sunlight throughout the entire first floor. This cozy home features 3 bedrooms and 2.5 bathrooms with a dining room and is on a private, flat wooden fenced lot that is 80' x 323'. It has a 2 car garage with an insulated garage door, and wooden storage cabinets across the rear of the garage. This home features a brick and Hardie Board exterior. On the second level you will find a large master bedroom and master bath with tub and separate shower and double vanities, as well as a large walk in closet. Also, 2 additional bedrooms and another full bathroom are on the 2nd level. Step out from the kitchen/family room into the outdoor patio and vast decking around the above ground swimming pool. Also, a wooden fenced, huge, level grassy back yard to enjoy!
Location
State TN
County Hamilton County
Interior
Interior Features Entry Foyer, High Ceilings, Open Floorplan, Walk-In Closet(s)
Heating Natural Gas
Cooling Central Air
Flooring Carpet, Tile, Other
Fireplaces Number 1
Fireplace Y
Appliance Refrigerator, Microwave, Dishwasher
Exterior
Exterior Feature Garage Door Opener
Garage Spaces 2.0
Pool Above Ground
Utilities Available Natural Gas Available, Water Available
Waterfront false
View Y/N false
Roof Type Asphalt
Parking Type Attached - Front
Private Pool true
Building
Lot Description Level
Story 1.5
Water Public
Structure Type Fiber Cement,Other,Brick
New Construction false
Schools
Elementary Schools Spring Creek Elementary School
Middle Schools East Ridge Middle School
High Schools East Ridge High School
Others
Senior Community false
Read Less

© 2024 Listings courtesy of RealTrac as distributed by MLS GRID. All Rights Reserved.
GET MORE INFORMATION




