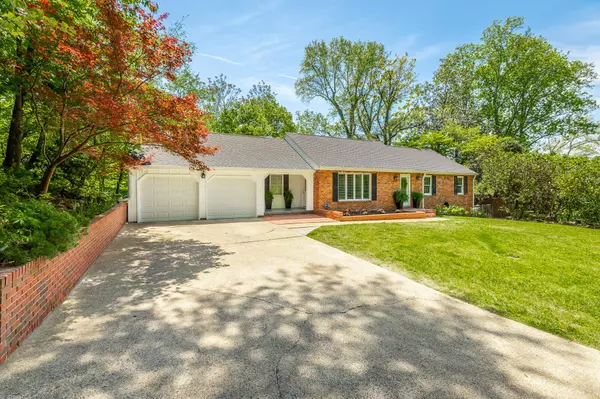For more information regarding the value of a property, please contact us for a free consultation.
412 Mcclure Terrace Chattanooga, TN 37415
Want to know what your home might be worth? Contact us for a FREE valuation!

Our team is ready to help you sell your home for the highest possible price ASAP
Key Details
Sold Price $625,000
Property Type Single Family Home
Sub Type Single Family Residence
Listing Status Sold
Purchase Type For Sale
Square Footage 3,183 sqft
Price per Sqft $196
Subdivision Stuart Hgts West
MLS Listing ID 2714573
Sold Date 09/01/23
Bedrooms 4
Full Baths 3
HOA Y/N No
Year Built 1960
Annual Tax Amount $2,570
Lot Size 0.450 Acres
Acres 0.45
Lot Dimensions 100.9X196.6
Property Description
Welcome to 412 McClure Terrace! This flawlessly renovated BRICK charmer is nestled on a quiet street in the desirable Stuart Heights neighborhood - Chattanooga's BEST kept secret located only minutes from Downtown Chattanooga. Meticulously maintained and revitalized, this home features four total bedrooms, three full bathrooms, additional living spaces for an office and gym, two-car garage, and a private back yard. Perfect for a growing family! When you step into the home, you will notice the beautiful hardwood flooring and constant flow of natural light pouring into the living room. Tucked away on the main level are three bedrooms and two updated bathrooms. Whether you have a large family or love to entertain guests, the oversized living room, dining, and back deck are accommodating spaces for gathering. With a full, separate master suite in the walk-out, daylight terrace level, your personal privacy is always preserved for friend and family extended stays.
Location
State TN
County Hamilton County
Rooms
Main Level Bedrooms 3
Interior
Interior Features Walk-In Closet(s)
Heating Central, Electric
Cooling Central Air, Electric
Fireplace N
Appliance Refrigerator, Microwave, Dishwasher
Exterior
Garage Spaces 2.0
Utilities Available Electricity Available, Water Available
Waterfront false
View Y/N false
Roof Type Other
Parking Type Attached - Front
Private Pool false
Building
Lot Description Other
Story 2
Sewer Septic Tank
Water Public
Structure Type Other,Brick
New Construction false
Schools
Elementary Schools Rivermont Elementary School
Middle Schools Red Bank Middle School
High Schools Red Bank High School
Others
Senior Community false
Read Less

© 2024 Listings courtesy of RealTrac as distributed by MLS GRID. All Rights Reserved.
GET MORE INFORMATION




