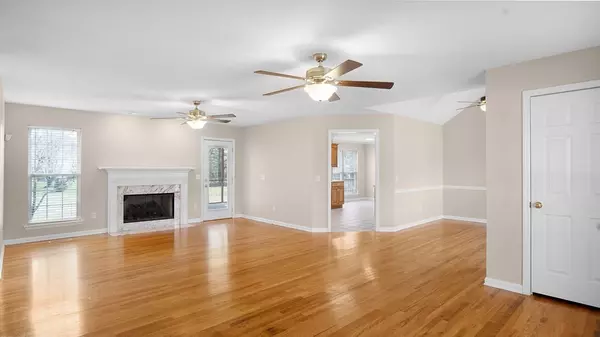For more information regarding the value of a property, please contact us for a free consultation.
5744 Sundown Court Ooltewah, TN 37363
Want to know what your home might be worth? Contact us for a FREE valuation!

Our team is ready to help you sell your home for the highest possible price ASAP
Key Details
Sold Price $385,000
Property Type Single Family Home
Sub Type Single Family Residence
Listing Status Sold
Purchase Type For Sale
Square Footage 2,142 sqft
Price per Sqft $179
Subdivision Sunrise Meadows
MLS Listing ID 2734000
Sold Date 04/08/22
Bedrooms 3
Full Baths 2
Half Baths 2
HOA Y/N No
Year Built 2001
Annual Tax Amount $2,265
Lot Size 0.410 Acres
Acres 0.41
Lot Dimensions 72x174x144x170
Property Description
Step into 5744 Sundown Ct whee you will enjoy the cozy gas fireplace, hardwood flooring, vaulted ceilings and door leading out to the screened in porch. The hardwood floors continue into the formal dining room. The kitchen features all appliances, beautiful oak cabinets, tile flooring and breakfast nook. The oversized laundry/half bath is located off the kitchen along with pantry and double car garage. Finishing out the main level is the main bedroom with walk in closet full bath with jetted tub and separate shower. The 2nd level features 2 oversized bedrooms (one with walk in closet) and share a Jack n Jill bath. Some updates have already been completed for you such as some interior painting and new roof in 2022. Enjoy entertaining on the screened in porch or the open deck while watching all the fun in the level back yard.
Location
State TN
County Hamilton County
Interior
Interior Features Ceiling Fan(s)
Heating Natural Gas, Central, Other
Cooling Central Air, Electric, Other
Flooring Carpet, Finished Wood, Tile
Fireplace N
Appliance Dishwasher, Disposal, Microwave, Refrigerator
Exterior
Garage Spaces 2.0
Utilities Available Electricity Available, Water Available
Waterfront false
View Y/N false
Roof Type Shingle
Parking Type Attached, Concrete, Driveway
Private Pool false
Building
Lot Description Level
Story 1.5
Sewer Septic Tank
Water Public
Structure Type Vinyl Siding
New Construction false
Schools
Elementary Schools Ooltewah Elementary School
Middle Schools Ooltewah Middle School
High Schools Ooltewah High School
Others
Senior Community false
Read Less

© 2024 Listings courtesy of RealTrac as distributed by MLS GRID. All Rights Reserved.
GET MORE INFORMATION




