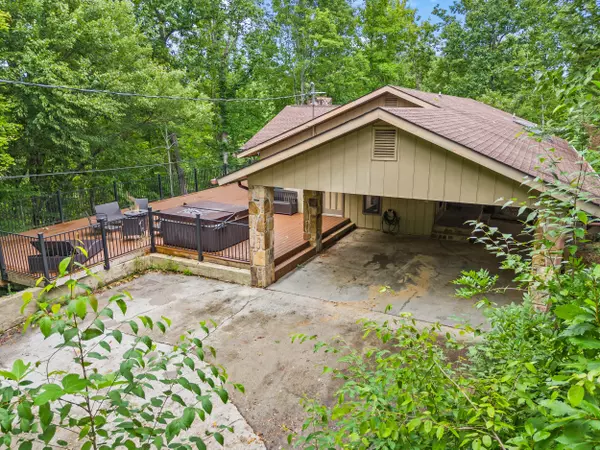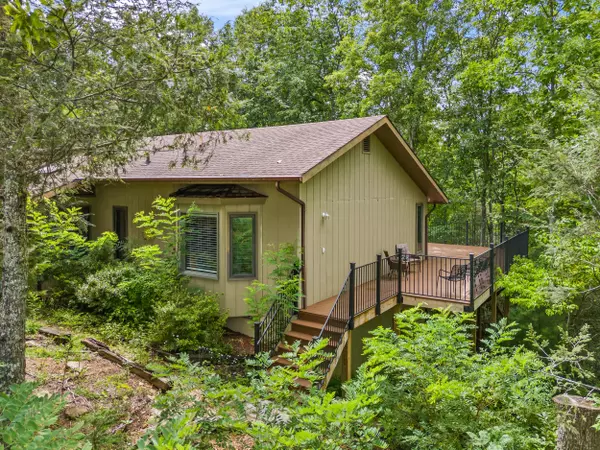For more information regarding the value of a property, please contact us for a free consultation.
428 Moody Dr DR Gatlinburg, TN 37738
Want to know what your home might be worth? Contact us for a FREE valuation!

Our team is ready to help you sell your home for the highest possible price ASAP
Key Details
Sold Price $645,000
Property Type Single Family Home
Sub Type Single Family Residence
Listing Status Sold
Purchase Type For Sale
Square Footage 2,058 sqft
Price per Sqft $313
Subdivision Shields View Est
MLS Listing ID 302326
Sold Date 09/26/24
Style Chalet,Contemporary,Ranch
Bedrooms 2
Full Baths 2
HOA Y/N No
Abv Grd Liv Area 2,058
Originating Board Great Smoky Mountains Association of REALTORS®
Year Built 1983
Annual Tax Amount $1,013
Tax Year 2023
Lot Size 0.980 Acres
Acres 0.98
Property Description
Charming Family-Friendly Retreat in Gatlinburg!
Welcome to your dream getaway in the picturesque town of Gatlinburg, TN! This stunning 3-bedroom plus bonus sunroom, 2-bath single-family residence offers 2,058 square feet of thoughtfully designed living space, perfect for families seeking adventure, relaxation, and connection with nature. Nestled within Gatlinburg's enchanting Arts and Crafts Community, this property is just minutes away from vibrant downtown attractions, including the popular Aquarium of the Smokies, Anakeesta, and Ober Gatlinburg.
As you enter this charming home, you are greeted by a warm and inviting atmosphere, showcasing a seamless blend of modern updates and rustic charm. The spacious living area serves as the heart of the home, offering ample natural light and cozy seating for family gatherings or movie nights. A beautiful stone fireplace adds character and warmth, creating the perfect setting for relaxation after a long day of exploring the Smokies.
Adjacent to the living space, you'll find a delightful sunroom that beckons you to unwind with a good book or enjoy your morning coffee while taking in the lush surroundings. The open-concept layout allows for easy flow between the living area, dining space, and kitchen, making it ideal for entertaining.
The recently updated kitchen features brand-new appliances, sleek countertops, and ample cabinetry, ensuring that meal preparation is a breeze. The kitchen also includes a charming dining area that comfortably accommodates family meals and festive gatherings. The dining table transforms into a ping-pong/pool table.
This residence boasts three well-appointed bedrooms, each designed to provide a restful retreat. The master suite features an ensuite bathroom, which has been beautifully remodeled to offer a spa-like experience. Indulge in the luxurious fixtures and finishes, creating a perfect sanctuary after a day of adventure.
The additional two bedrooms are equally inviting, perfect for family members or guests, and share a renovated guest bathroom that reflects the same high-quality updates. Each bedroom offers cozy accommodations, ensuring a restful night's sleep.
Step outside to discover an expansive new 2,400-square-foot deck that transforms the outdoor experience. This incredible space is designed for entertaining and relaxation, featuring plenty of room for outdoor furniture, a dining area, and, of course, the hot tub - perfect for soaking under the stars. The deck overlooks a serene outdoor area surrounded by nature, providing a tranquil escape from the hustle and bustle.
Parking is a breeze with a convenient 2-car carport, allowing easy access to the home. The property is zoned R-1 with no restrictions for short-term rentals, making it an ideal investment opportunity for those looking to capitalize on the booming vacation rental market in Gatlinburg.
This home is the epitome of a family-friendly retreat, designed for those who seek a perfect blend of adventure, relaxation, and connection to nature. Whether you're looking for a personal getaway or an investment property, this stunning residence in Gatlinburg promises unforgettable memories for years to come.
Location
State TN
County Sevier
Zoning R-1
Direction From Gatlinburg take East Parkway towards Glades Rd. Turn left onto Glades Rd. then turn right onto Shields View Dr. Follow Shields View Dr. to a right turn onto Ownby Cir. Follow Ownby Cir. to a right turn onto Moody Dr. 428 Moody Dr. is on your left.
Rooms
Basement Crawl Space, None
Interior
Interior Features Cathedral Ceiling(s), High Speed Internet, Kitchen Island, Soaking Tub
Heating Electric, Heat Pump
Cooling Electric, Heat Pump
Flooring Wood
Fireplaces Number 1
Fireplaces Type Wood Burning
Fireplace Yes
Appliance Dishwasher, Dryer, Electric Range, Microwave, Refrigerator, Washer
Laundry Electric Dryer Hookup, Laundry Room, Washer Hookup
Exterior
Exterior Feature Rain Gutters, Storage
Garage Attached Carport
Utilities Available Cable Available, High Speed Internet Connected
Waterfront No
Roof Type Composition
Street Surface Paved
Porch Deck, Patio
Road Frontage City Street
Parking Type Attached Carport
Garage No
Building
Lot Description Wooded
Story 1
Sewer Septic Tank
Water Public
Architectural Style Chalet, Contemporary, Ranch
Structure Type Block,Frame,Stone,Wood Siding
New Construction No
Others
Security Features Smoke Detector(s)
Acceptable Financing 1031 Exchange, Cash, Conventional
Listing Terms 1031 Exchange, Cash, Conventional
Read Less
GET MORE INFORMATION




