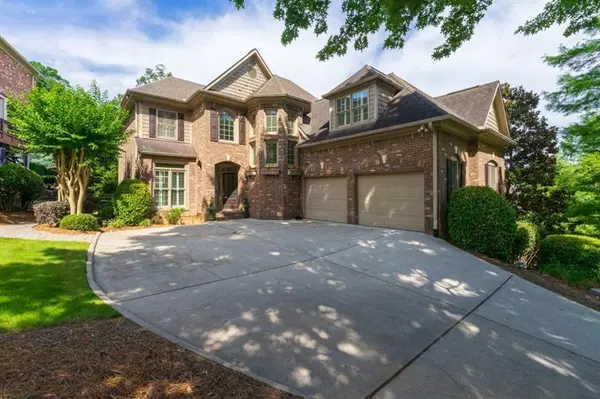For more information regarding the value of a property, please contact us for a free consultation.
5475 Highland Preserve DR Mableton, GA 30126
Want to know what your home might be worth? Contact us for a FREE valuation!

Our team is ready to help you sell your home for the highest possible price ASAP
Key Details
Sold Price $849,000
Property Type Single Family Home
Sub Type Single Family Residence
Listing Status Sold
Purchase Type For Sale
Square Footage 4,319 sqft
Price per Sqft $196
Subdivision Vinings Estates
MLS Listing ID 7434532
Sold Date 09/19/24
Style Traditional,Other
Bedrooms 5
Full Baths 4
Construction Status Resale
HOA Fees $750
HOA Y/N Yes
Originating Board First Multiple Listing Service
Year Built 2005
Annual Tax Amount $9,105
Tax Year 2024
Lot Size 0.330 Acres
Acres 0.33
Property Description
Step into the charm of yesteryear combined with modern luxury in this stunning Queen Anne-style home nestled in the prestigious Vinings Estates community. As you approach, the iconic brick front and Rapunzel tower welcome you, hinting at the elegance that lies within. Upon entering, you are greeted by a grand two-story foyer bathed in natural light. The rich wood flooring guides you through the open living area, where the kitchen, boasting new appliances and gleaming lights, invites culinary creativity. Morning coffee can be savored in the cozy breakfast area while plantation shutters add a touch of classic sophistication. The spacious living room, filled with light from numerous windows, flows seamlessly from the kitchen, creating the perfect setting for family gatherings and entertaining. A separate dining area offers an intimate space for formal dinners. On the main floor, a well-appointed bedroom and full bath provide convenience and privacy for guests. Venture downstairs to discover a versatile basement, where entertainment and relaxation await. Imagine hosting friends at the stylish bar area, enjoying a workout in the dedicated space, or unwinding in the luxurious full-body shower. With its enchanting constellation ceiling, the movie theater promises magical movie nights and sports events. As you explore the upper level, the primary bedroom beckons, offering a private retreat with a walk-in closet and an exclusive deck overlooking the lush, landscaped backyard. Additional bedrooms are generously sized, each bathed in natural light. Step outside to find a haven of relaxation and fun. The secondary deck leads down to a beautifully landscaped backyard featuring a children's play area with rubber mulch and an inviting fire pit for adult gatherings. Multiple outdoor spaces ensure you can entertain or unwind in style. This home is not just a residence but a lifestyle, blending classic elegance with modern amenities, perfect for those who love to entertain and relax. Experience the best of both worlds in this exquisite Queen Anne-style home in Vinings Estates. The HOA for Eastgate is $450/annually, but for an additional $730/annually, you can access all the amenities at Vinings Estates.
Location
State GA
County Cobb
Lake Name None
Rooms
Bedroom Description Master on Main,Oversized Master,Sitting Room
Other Rooms None
Basement Daylight, Exterior Entry, Finished, Finished Bath, Full
Main Level Bedrooms 1
Dining Room Seats 12+, Separate Dining Room
Interior
Interior Features Bookcases, Coffered Ceiling(s), Entrance Foyer, Entrance Foyer 2 Story, High Ceilings 10 ft Main, High Ceilings 10 ft Upper, High Ceilings 10 ft Lower, High Speed Internet, Smart Home, Tray Ceiling(s), Walk-In Closet(s), Wet Bar
Heating Central
Cooling Ceiling Fan(s), Central Air, Electric, Zoned
Flooring Carpet, Hardwood
Fireplaces Number 1
Fireplaces Type Living Room, Outside
Window Features Double Pane Windows,Insulated Windows,Plantation Shutters
Appliance Dishwasher, Disposal, Dryer, Gas Cooktop, Gas Oven, Gas Water Heater, Microwave, Range Hood, Refrigerator, Self Cleaning Oven, Washer
Laundry Main Level
Exterior
Exterior Feature Balcony, Private Yard, Rain Gutters, Rear Stairs
Parking Features Attached, Covered, Driveway, Garage, Garage Door Opener, Garage Faces Side
Garage Spaces 2.0
Fence Back Yard
Pool None
Community Features Clubhouse, Fitness Center, Homeowners Assoc, Near Schools, Pickleball, Playground, Pool, Sidewalks, Street Lights, Swim Team, Tennis Court(s)
Utilities Available Cable Available, Electricity Available, Natural Gas Available, Phone Available, Water Available
Waterfront Description None
View City, Trees/Woods
Roof Type Shingle
Street Surface Asphalt
Accessibility None
Handicap Access None
Porch Covered, Deck, Rear Porch
Private Pool false
Building
Lot Description Back Yard, Front Yard, Landscaped, Level, Private
Story Three Or More
Foundation Slab
Sewer Public Sewer
Water Public
Architectural Style Traditional, Other
Level or Stories Three Or More
Structure Type Brick,Brick 3 Sides
New Construction No
Construction Status Resale
Schools
Elementary Schools Clay-Harmony Leland
Middle Schools Lindley
High Schools Pebblebrook
Others
HOA Fee Include Maintenance Grounds,Reserve Fund,Swim,Tennis
Senior Community no
Restrictions true
Tax ID 17047000480
Ownership Fee Simple
Acceptable Financing 1031 Exchange, Cash, Conventional, FHA, VA Loan
Listing Terms 1031 Exchange, Cash, Conventional, FHA, VA Loan
Financing no
Special Listing Condition None
Read Less

Bought with Re/Max Premier



