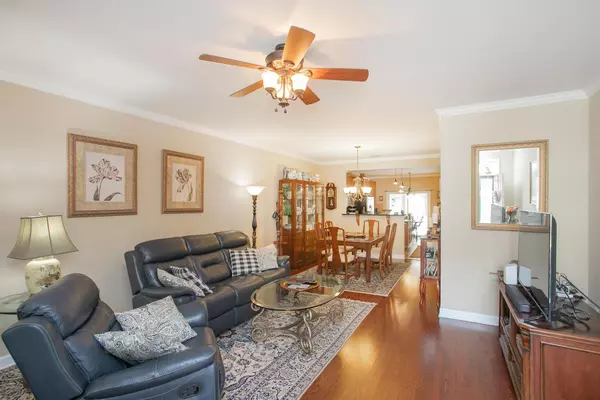For more information regarding the value of a property, please contact us for a free consultation.
2057 Traemoor Village Dr Nashville, TN 37209
Want to know what your home might be worth? Contact us for a FREE valuation!

Our team is ready to help you sell your home for the highest possible price ASAP
Key Details
Sold Price $485,900
Property Type Townhouse
Sub Type Townhouse
Listing Status Sold
Purchase Type For Sale
Square Footage 2,033 sqft
Price per Sqft $239
Subdivision Townhomes Of Traemoor Village
MLS Listing ID 2690526
Sold Date 09/30/24
Bedrooms 3
Full Baths 2
Half Baths 1
HOA Fees $270/mo
HOA Y/N Yes
Year Built 2010
Annual Tax Amount $2,380
Lot Size 1,306 Sqft
Acres 0.03
Property Description
Beautiful well maintained brick end-unit townhome in the highly desired Traemoor Village in Bellevue! This 3 bedroom, 2.5 bath townhome features an open living/ dining/ kitchen concept layout with tons of natural light and hardwood floors throughout the main level. Kitchen has tons of countertop and cabinet space, granite, stainless appliances and breakfast nook. Downstairs primary suite has a huge walk-in closet, double vanities, and separate shower and tub. Upstairs has a flex space perfect for an office, playroom, secondary living room, etc. 2 car garage. Enclosed sunroom (done in 2020) provides additional living space. New roof, new gas water heater, new tile in primary bedroom and upstairs bathroom in 2023. Convenient to the highway and tons of retail, restaurants and other conveniences. This is a beautiful home with so much to offer-- check it out!
Location
State TN
County Davidson County
Rooms
Main Level Bedrooms 1
Interior
Interior Features Primary Bedroom Main Floor
Heating Central
Cooling Central Air
Flooring Carpet, Finished Wood, Tile
Fireplace N
Appliance Dishwasher, Disposal, Microwave, Refrigerator
Exterior
Garage Spaces 2.0
Utilities Available Water Available
Waterfront false
View Y/N false
Parking Type Attached - Front
Private Pool false
Building
Story 2
Sewer Public Sewer
Water Public
Structure Type Brick,Vinyl Siding
New Construction false
Schools
Elementary Schools Gower Elementary
Middle Schools H. G. Hill Middle
High Schools James Lawson High School
Others
HOA Fee Include Exterior Maintenance,Recreation Facilities,Trash
Senior Community false
Read Less

© 2024 Listings courtesy of RealTrac as distributed by MLS GRID. All Rights Reserved.
GET MORE INFORMATION




