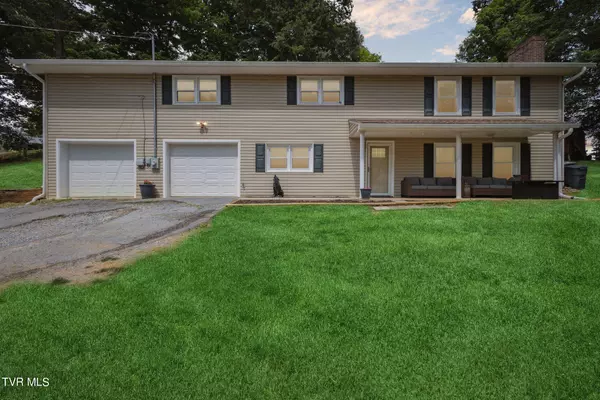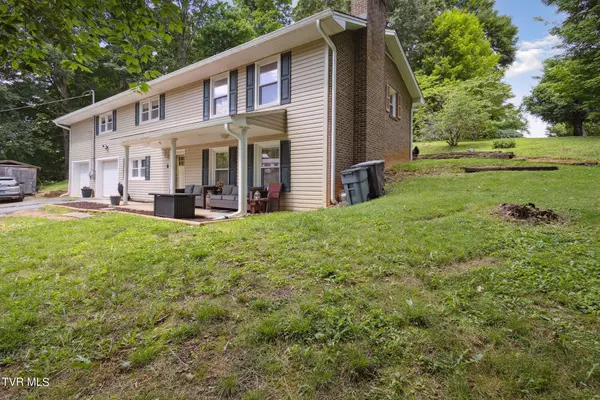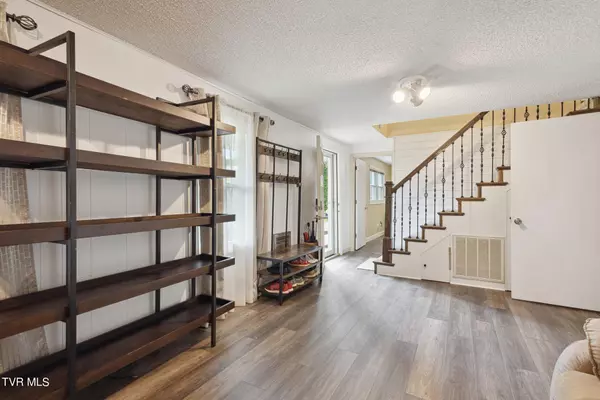For more information regarding the value of a property, please contact us for a free consultation.
2617 Old Lewis Rd RD Johnson City, TN 37601
Want to know what your home might be worth? Contact us for a FREE valuation!

Our team is ready to help you sell your home for the highest possible price ASAP
Key Details
Sold Price $355,000
Property Type Single Family Home
Sub Type Single Family Residence
Listing Status Sold
Purchase Type For Sale
Square Footage 2,519 sqft
Price per Sqft $140
Subdivision Forest View
MLS Listing ID 9966814
Sold Date 09/30/24
Style Traditional
Bedrooms 4
Full Baths 2
Half Baths 1
HOA Y/N No
Total Fin. Sqft 2519
Originating Board Tennessee/Virginia Regional MLS
Year Built 1969
Lot Dimensions 125X125 irr
Property Description
Check out this outstanding, spacious, move in ready home with so many new updates! NEW roof, gutters, flooring,stairs, dishwasher, Fridge, Heat Pump. Septic pumped November 2023. This home has so many options, downstairs could be used as inlaw suite, a daycare, hobbies, or a great teen hangout! There is laundry room downstairs and also in the master closet! **The information in this listing has been obtained from a 3rd party and/or tax records and must be verified before assuming accurate. Buyer(s) must verify all information. **
Location
State TN
County Carter
Community Forest View
Zoning Residential
Direction From 11E going towards J/C take Right turn onto University Pkwy, Right onto S Roan Street, Left onto Old Lewis Rd, home on Right.
Interior
Interior Features Remodeled
Heating Heat Pump
Cooling Heat Pump
Flooring Luxury Vinyl
Fireplaces Number 1
Fireplaces Type Basement
Fireplace Yes
Window Features Double Pane Windows
Appliance Dishwasher, Electric Range, Refrigerator
Heat Source Heat Pump
Laundry Electric Dryer Hookup, Washer Hookup
Exterior
Garage Asphalt
Garage Spaces 1.0
Roof Type Shingle
Topography Sloped
Parking Type Asphalt
Total Parking Spaces 1
Building
Entry Level Two
Sewer Septic Tank
Water Public
Architectural Style Traditional
Structure Type Vinyl Siding
New Construction No
Schools
Elementary Schools Happy Valley
Middle Schools Happy Valley
High Schools Happy Valley
Others
Senior Community No
Tax ID 063f A 012.00
Acceptable Financing Cash, Conventional, FHA, VA Loan
Listing Terms Cash, Conventional, FHA, VA Loan
Read Less
Bought with Patricia Hurd • Hurd Realty, LLC
GET MORE INFORMATION




