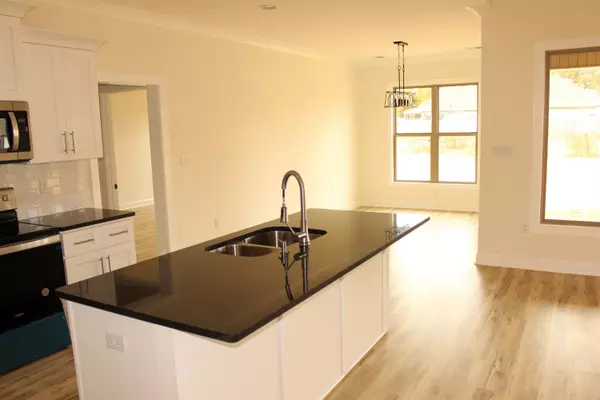For more information regarding the value of a property, please contact us for a free consultation.
125 Steeplechase Drive (Lot 218) Medina, TN 38355
Want to know what your home might be worth? Contact us for a FREE valuation!

Our team is ready to help you sell your home for the highest possible price ASAP
Key Details
Sold Price $380,000
Property Type Single Family Home
Sub Type Single Family Residence
Listing Status Sold
Purchase Type For Sale
Square Footage 2,355 sqft
Price per Sqft $161
Subdivision Steeple Chase
MLS Listing ID 225053
Sold Date 02/17/23
Bedrooms 4
Full Baths 3
HOA Y/N true
Originating Board Central West Tennessee Association of REALTORS®
Year Built 2022
Lot Size 0.310 Acres
Acres 0.31
Lot Dimensions 108x122 Irr
Property Description
READY FOR IMMEDIATE OCCUPANCY. Open floor plan in STEEPLECHASE. 4 Bedrooms - 3 Baths, Luxury Vinyl Plank flooring in living areas and downstairs bedrooms, ceramic tile in all baths and laundry room, carpet in upstairs bedroom. w/shaker cabinets, soft close doors & drawers, granite counters. Master suite w/Oval freestanding tub. Custom closet shelving. Gas heat, gas hot water, double garage, covered patio.
Location
State TN
County Gibson
Community Steeple Chase
Area 0.31
Direction From Jackson take Highway 45 ByPass North to Three Way, turn right onto Highway 45 E towards Medina. Turn left on Old Medina Road, left on Highway 152 (West Church Avenue), right on Blackmon Road, right on Northchase Drive. Right on Saddlebrook, Left on Steeplechase. GPS Address across the road from Steeplechase Subdivision is 487 Blackmon Road.
Interior
Interior Features Commode Room, Eat-in Kitchen, Entrance Foyer, Granite Counters, High Ceilings, Kitchen Island, Pantry, Shower Separate, Tray Ceiling(s), Vaulted Ceiling(s), Walk-In Closet(s)
Heating Forced Air
Cooling Ceiling Fan(s), Central Air, Electric
Flooring Carpet, Ceramic Tile, Hardwood, Tile
Fireplaces Type Gas Log
Fireplace Yes
Window Features Vinyl Frames
Appliance Dishwasher, Disposal, Electric Oven, Electric Range, Gas Water Heater, Microwave, Water Heater
Heat Source Forced Air
Laundry Washer Hookup
Exterior
Exterior Feature Rain Gutters
Garage Garage Door Opener
Waterfront No
Roof Type Shingle
Street Surface Paved
Porch Front Porch, Patio
Parking Type Garage Door Opener
Building
Entry Level One and One Half
Foundation Slab
Sewer Public Sewer
Water Public
Structure Type Aluminum Siding,Brick,Vinyl Siding
New Construction Yes
Others
HOA Fee Include Pest Control
Tax ID 011.00
Acceptable Financing Conventional, FHA, VA Loan
Listing Terms Conventional, FHA, VA Loan
Special Listing Condition Standard
Read Less
GET MORE INFORMATION




