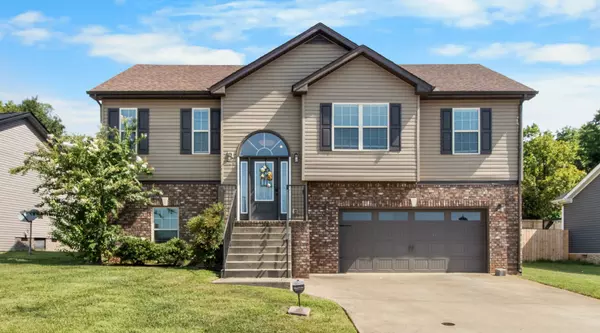For more information regarding the value of a property, please contact us for a free consultation.
1009 Charles Thomas Dr Clarksville, TN 37042
Want to know what your home might be worth? Contact us for a FREE valuation!

Our team is ready to help you sell your home for the highest possible price ASAP
Key Details
Sold Price $335,000
Property Type Single Family Home
Sub Type Single Family Residence
Listing Status Sold
Purchase Type For Sale
Square Footage 1,932 sqft
Price per Sqft $173
Subdivision Autumn Creek
MLS Listing ID 2692312
Sold Date 09/26/24
Bedrooms 4
Full Baths 3
HOA Y/N No
Year Built 2017
Annual Tax Amount $2,079
Lot Size 0.280 Acres
Acres 0.28
Lot Dimensions 74
Property Description
This better than new split level home is located minutes to Fort Campbell, Downtown Clarksville and I24 for an easy commute to Nashville. Walk into a spacious living room with cathedral ceilings and gas fireplace. The eat in kitchen has granite countertops, SS appliances and a pantry. The primary bedroom features a trey ceiling, WIC, double vanity, soaking tub and shower. On the main floor you'll find two guest bedrooms and another full bathroom. Lets not forget about downstairs! Downstairs has a bonus room, bedroom, full bath and laundry closet. The 2 car garage is oversized and perfect to house vehicles and toys. The yard is huge and newly fenced. SO much privacy with no backyard neighbors on the covered deck! NO HOA!
Location
State TN
County Montgomery County
Rooms
Main Level Bedrooms 3
Interior
Interior Features Ceiling Fan(s), Primary Bedroom Main Floor
Heating Central, Heat Pump
Cooling Central Air, Electric
Flooring Carpet, Finished Wood, Tile
Fireplaces Number 1
Fireplace Y
Appliance Dishwasher, Microwave, Refrigerator, Stainless Steel Appliance(s)
Exterior
Garage Spaces 2.0
Utilities Available Electricity Available, Water Available
Waterfront false
View Y/N false
Roof Type Shingle
Parking Type Basement, Concrete, Driveway
Private Pool false
Building
Story 1
Sewer Public Sewer
Water Public
Structure Type Brick,Vinyl Siding
New Construction false
Schools
Elementary Schools Pisgah Elementary
Middle Schools Northeast Middle
High Schools Northeast High School
Others
Senior Community false
Read Less

© 2024 Listings courtesy of RealTrac as distributed by MLS GRID. All Rights Reserved.
GET MORE INFORMATION




