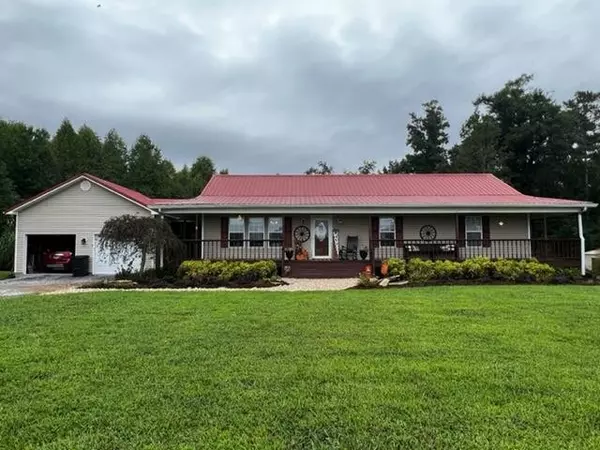For more information regarding the value of a property, please contact us for a free consultation.
670 Armstrong Road #SE Cleveland, TN 37323
Want to know what your home might be worth? Contact us for a FREE valuation!

Our team is ready to help you sell your home for the highest possible price ASAP
Key Details
Sold Price $505,000
Property Type Single Family Home
Sub Type Single Family Residence
Listing Status Sold
Purchase Type For Sale
Square Footage 3,264 sqft
Price per Sqft $154
Subdivision --None--
MLS Listing ID 2736939
Sold Date 11/10/22
Bedrooms 3
Full Baths 2
Half Baths 1
HOA Y/N No
Year Built 2002
Annual Tax Amount $1,324
Lot Size 4.480 Acres
Acres 4.48
Lot Dimensions 195148
Property Description
Moving and want to bring the family ? Look no further. Enjoy your own private oasis in your backyard. This beautiful 3 br 2.5 bath home sits on 4.48 UNRESTRICTED ACRES in the country yet only minutes to downtown Cleveland. This home has so much to offer with 2 screened in porches, salt water pool , pool house with 1/2 bath, fire pit, covered concrete area for outdoor tv, large garden spot and wrap around porch. Rock your worries away on the front porch while enjoying the view , sipping on your favorite beverage and watching the deer graze on the 100 acre family farm across the street , so no worries of anything ever being built to obstruct your view . Recently remodeled bathrooms with granite countertops, shiplap , LVT and tile shower in the master bath. Plenty of room on either side or behind to build an extra home, barndominium, barn etc. New hvac, new saltwater system, new hot water heater, new landscaping .
Location
State TN
County Bradley County
Interior
Interior Features Ceiling Fan(s), Walk-In Closet(s)
Heating Central, Electric
Cooling Central Air
Flooring Carpet, Finished Wood, Vinyl
Fireplace N
Appliance Dishwasher, Microwave, Refrigerator
Exterior
Exterior Feature Garage Door Opener
Garage Spaces 2.0
Pool In Ground
Utilities Available Electricity Available, Water Available
Waterfront false
View Y/N false
Roof Type Metal
Private Pool true
Building
Lot Description Wooded, Level
Sewer Septic Tank
Water Public
Structure Type ICFs (Insulated Concrete Forms),Vinyl Siding
New Construction false
Schools
Elementary Schools Valley View Elementary School
Middle Schools Lake Forest Middle School
High Schools Bradley Central High School
Others
Senior Community false
Read Less

© 2024 Listings courtesy of RealTrac as distributed by MLS GRID. All Rights Reserved.
GET MORE INFORMATION




