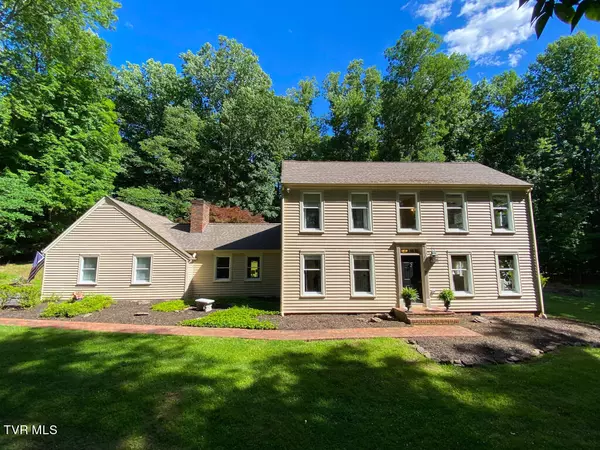For more information regarding the value of a property, please contact us for a free consultation.
5208 Foxfire PL Kingsport, TN 37664
Want to know what your home might be worth? Contact us for a FREE valuation!

Our team is ready to help you sell your home for the highest possible price ASAP
Key Details
Sold Price $545,000
Property Type Single Family Home
Sub Type Single Family Residence
Listing Status Sold
Purchase Type For Sale
Square Footage 2,609 sqft
Price per Sqft $208
Subdivision Foxfire
MLS Listing ID 9967209
Sold Date 09/30/24
Style Traditional
Bedrooms 4
Full Baths 3
HOA Fees $12/ann
HOA Y/N Yes
Total Fin. Sqft 2609
Originating Board Tennessee/Virginia Regional MLS
Year Built 1977
Lot Size 1.100 Acres
Acres 1.1
Lot Dimensions 210x170x240x216
Property Description
4 BR/3 full baths Charmer in Foxfire neighborhood. Private fenced lot with extra fenced side yard and lovely bricked patio.
New 2023 updates: new HVAC, Encapsulated crawl space, water heater, quartz countertops
and backsplash, kitchen floor, new paint, new Kitchenaid refrigerator, dishwasher.
Beautiful architecture and great floor plan make this your entertaining place. Living room flows into the huge eat-in kitchen with large island, two pantries, professional chef's gas stove and no griddle, desk and wet bar area or coffee nook with water hook up. Large laundry room with sink off the kitchen, washer and dryer included. Cozy den with all brick fireplace. Kitchen and den open to lovely covered patio area. Guest bedroom or office with full bath on the main floor. En suite primary bed/bath, 2 more bedrooms, large full bath with double sinks upstairs. Fantastic storage in the many closets, with a walk up attic in the attached 2 car garage. Extra parking spot adjacent to driveway. 12 minute drive to nearest grocery, Target, and major shopping areas.
Location
State TN
County Sullivan
Community Foxfire
Area 1.1
Zoning A-2
Direction From TN 93/ John B Dennis Hwy: Exit EAST on TN-126 E/ Memorial Blvd. Continue east on Memorial Blvd for 4.3 miles. Turn LEFT on Island Rd. In 0.2 miles turn LEFT onto Foxfire Ln. Continue for 0.5 miles and take a slight right onto Foxfire Trail. Continue straight for 0.1 miles onto Foxfire Pl. 5208
Rooms
Primary Bedroom Level Second
Interior
Interior Features Utility Sink
Heating Central, Fireplace(s)
Cooling Central Air
Flooring Carpet, Hardwood, Tile, Vinyl
Fireplaces Number 1
Fireplaces Type Gas Log
Fireplace Yes
Appliance Dishwasher, Disposal, Dryer, Refrigerator, Washer, Other, See Remarks
Heat Source Central, Fireplace(s)
Laundry Electric Dryer Hookup, Washer Hookup
Exterior
Garage Attached
Garage Spaces 2.0
Roof Type Shingle
Topography Level
Porch Covered
Parking Type Attached
Total Parking Spaces 2
Building
Foundation Block, Other
Sewer Septic Tank
Water Public
Architectural Style Traditional
Structure Type Vinyl Siding,Other
New Construction No
Schools
Elementary Schools Indian Springs
Middle Schools Sullivan
High Schools West Ridge
Others
Senior Community No
Tax ID 048c A 014.00
Acceptable Financing Cash, Conventional, FHA, VA Loan
Listing Terms Cash, Conventional, FHA, VA Loan
Read Less
Bought with Abigail Weaver • Century 21 Legacy Col Hgts
GET MORE INFORMATION




