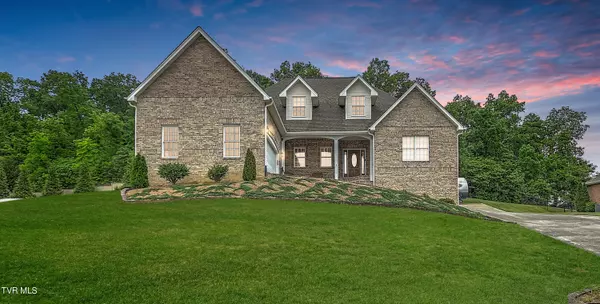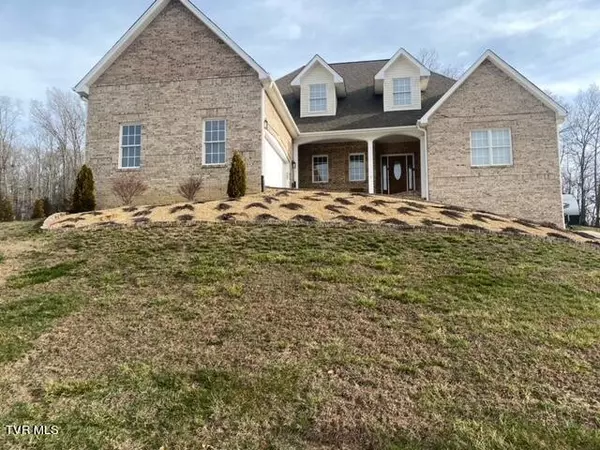For more information regarding the value of a property, please contact us for a free consultation.
4029 Rick Slaughter CT Kingsport, TN 37660
Want to know what your home might be worth? Contact us for a FREE valuation!

Our team is ready to help you sell your home for the highest possible price ASAP
Key Details
Sold Price $495,000
Property Type Single Family Home
Sub Type Single Family Residence
Listing Status Sold
Purchase Type For Sale
Square Footage 3,264 sqft
Price per Sqft $151
Subdivision Bailey Ranch
MLS Listing ID 9961787
Sold Date 09/30/24
Style Traditional
Bedrooms 4
Full Baths 3
HOA Y/N No
Total Fin. Sqft 3264
Originating Board Tennessee/Virginia Regional MLS
Year Built 2005
Lot Size 0.360 Acres
Acres 0.36
Lot Dimensions 112.09x142.09 IRR
Property Description
***** Priced BELOW Appraisal *****
You will want to see this fabulous 4 BDRM, 3 Full BATH all-brick home. Located in a wonderful neighborhood, this home has a nice open floor plan and has so many updates. Kitchen offers lots of upgraded cabinets, granite counter tops and stainless appliances and polished porcelain tiled floors. Master suite on one end of the house offers owner privacy and the 3 guest bedrooms and baths are located in separate area. Recent updates: Concrete Driveway has been widened and lengthened to allow for a concrete RV parking pad and a brick retaining wall has been added. Owner has built a nice 20x 60 patio with 4x8 blocks along with a retaining wall and 2 gates. Exterior improvements include additional landscaping now in progress. Hardwood floors on 1st floor have been sanded and refinished. Bedrooms feature new hardwood floors. and have been freshly painted. Baths have new porcelain tile flooring and have been freshly painted. 2nd floor features 1160sq. ft. of stunning new 3/4 inch hardwood floors. The kitchen tiles are new 24x24 polished porcelain x The basement offers a single car garage and lots of unfinished space to expand. There is also a 2 car drive under garage. There are just too many updates to list them all. Seller offers a 1 year Home Warranty (up to $600) with an acceptable offer. All information taken from courthouse records and current owner. Buyer/Buyers agent to verify all information. Information deemed reliable but not guaranteed. Subject to errors and omissions.
Location
State TN
County Sullivan
Community Bailey Ranch
Area 0.36
Zoning Residential
Direction Take Sullivan Parkway to Sullivan Garden Drive. Turn R into Glen Alpine. Turn L on Bailey Branch. Turn L on Rick Slaughter. Home on Left. NO SIGN
Interior
Interior Features Primary Downstairs, Garden Tub, Granite Counters, Open Floorplan, Pantry, Remodeled, Utility Sink
Heating Electric, Fireplace(s), Heat Pump, Electric
Cooling Ceiling Fan(s), Heat Pump
Window Features Double Pane Windows
Appliance Dishwasher, Dryer, Electric Range, Refrigerator, Washer
Heat Source Electric, Fireplace(s), Heat Pump
Exterior
Amenities Available Landscaping
Roof Type Composition
Topography Rolling Slope
Building
Entry Level Two
Water Public
Architectural Style Traditional
Structure Type Brick
New Construction No
Schools
Elementary Schools Lincoln
Middle Schools Robinson
High Schools Dobyns Bennett
Others
Senior Community No
Tax ID 090 F 023.00
Acceptable Financing Cash, Conventional, FHA, VA Loan
Listing Terms Cash, Conventional, FHA, VA Loan
Read Less
Bought with Ed Mahaffey • TCI Group - Jerry Petzoldt Agency, LLC
GET MORE INFORMATION




