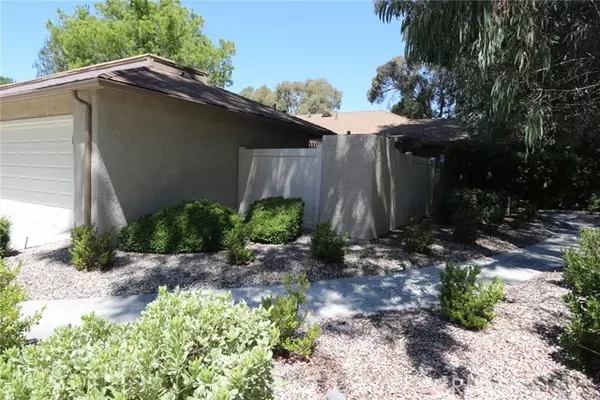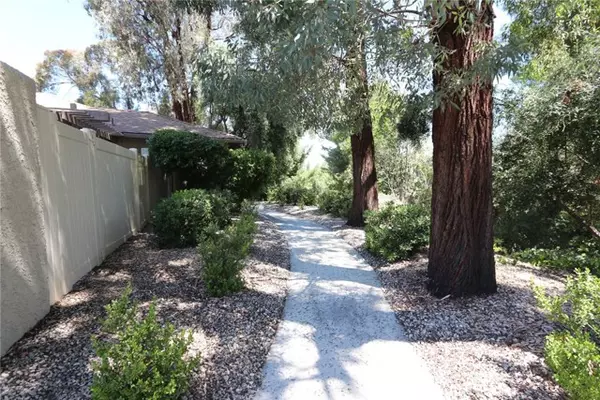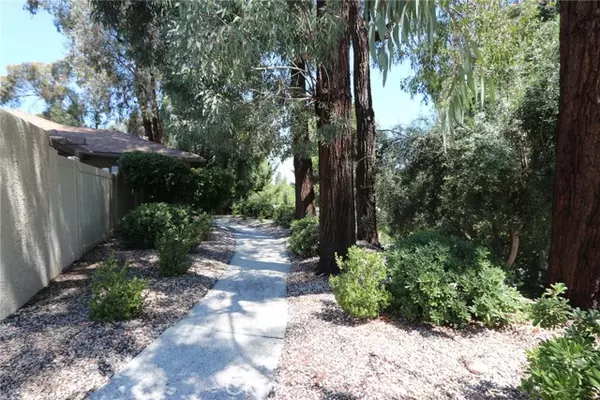For more information regarding the value of a property, please contact us for a free consultation.
26218 Rainbow Glen Drive Newhall, CA 91321
Want to know what your home might be worth? Contact us for a FREE valuation!

Our team is ready to help you sell your home for the highest possible price ASAP
Key Details
Sold Price $550,000
Property Type Single Family Home
Sub Type Patio/Garden
Listing Status Sold
Purchase Type For Sale
Square Footage 967 sqft
Price per Sqft $568
MLS Listing ID SR24081981
Sold Date 09/30/24
Style All Other Attached
Bedrooms 2
Full Baths 2
Construction Status Termite Clearance,Turnkey
HOA Fees $561/mo
HOA Y/N Yes
Year Built 1984
Lot Size 2.146 Acres
Acres 2.1464
Property Description
In the quiet Scenic Hills Resort Style, Gated Community are lush, tree-lined streets, rolling grass-covered hills, and mature trees, with a Golf Course in an Urban Sanctuary, but still only a few minutes to the 14 Freeway on-ramps. Welcome to our lovely, Single-Story Home and come inside through the newer, leaded Glass Front Door. Its "move-in ready", featuring newer Tile and Carpet Flooring throughout, with newer Recessed Lighting in the Smooth Ceilings, and Ceiling Fans. This is a true End Unit with windows all around for a Bright Cheerful Home and Quiet Privacy. Tranquil Wooded Landscape and Golf Course Views from the Living Room, Kitchen, and Primary Bedroom Windows are gorgeous. Feel the cool and calm atmosphere inside from the brand new Air Conditioning System. Even the Forced Air Ducting has been replaced recently. The Living Room Brick Fireplace has a new Glass Screen. The Dining Room, with beautiful Dual-paned Wood Sliding Glass Doors, opens to the Patio and Garden Area of the home for totally private Indoor, Outdoor Living and Entertaining year round. The Primary Bedroom features an En-Suite Bathroom with new Vanity and Lighting Fixture, as well as a Walk-In Closet. The Secondary Bedroom with large Dual-Paned Window has a lovely Garden View, and Mirrored Closet Doors, with Linen Cabinets in the adjacent hallway. The Hall Bathroom has a Remodeled Vanity and Lighting Fixtures, with newer Ceramic Tile Flooring. The home offers plenty of Storage Space in the Extra-large Two-Car Garage with lots of Sturdy Cabinets. The Lush Front, Back and Side Yards are HOA maintained
In the quiet Scenic Hills Resort Style, Gated Community are lush, tree-lined streets, rolling grass-covered hills, and mature trees, with a Golf Course in an Urban Sanctuary, but still only a few minutes to the 14 Freeway on-ramps. Welcome to our lovely, Single-Story Home and come inside through the newer, leaded Glass Front Door. Its "move-in ready", featuring newer Tile and Carpet Flooring throughout, with newer Recessed Lighting in the Smooth Ceilings, and Ceiling Fans. This is a true End Unit with windows all around for a Bright Cheerful Home and Quiet Privacy. Tranquil Wooded Landscape and Golf Course Views from the Living Room, Kitchen, and Primary Bedroom Windows are gorgeous. Feel the cool and calm atmosphere inside from the brand new Air Conditioning System. Even the Forced Air Ducting has been replaced recently. The Living Room Brick Fireplace has a new Glass Screen. The Dining Room, with beautiful Dual-paned Wood Sliding Glass Doors, opens to the Patio and Garden Area of the home for totally private Indoor, Outdoor Living and Entertaining year round. The Primary Bedroom features an En-Suite Bathroom with new Vanity and Lighting Fixture, as well as a Walk-In Closet. The Secondary Bedroom with large Dual-Paned Window has a lovely Garden View, and Mirrored Closet Doors, with Linen Cabinets in the adjacent hallway. The Hall Bathroom has a Remodeled Vanity and Lighting Fixtures, with newer Ceramic Tile Flooring. The home offers plenty of Storage Space in the Extra-large Two-Car Garage with lots of Sturdy Cabinets. The Lush Front, Back and Side Yards are HOA maintained. HOA amenities also include: A Golf Course, Pool, Spa, Saunas, Tennis, Pickleball, & Basketball Courts, Gym, and Remodeled Clubhouse with newer Kitchen. HOA fee includes Earthquake Insurance, Security Entrance Gate, Security Patrol, Landscaping, Facilities Maintenance, and on-site Management. The 14 FRWY, Golden Valley and La Mesa Schools, Shopping, Dining, Medical, COSTCO & SAM'S CLUB all nearby. NO MELLO ROOS tax!
Location
State CA
County Los Angeles
Area Newhall (91321)
Zoning SCUR3
Interior
Interior Features Ceramic Counters, Copper Plumbing Full, Recessed Lighting, Tile Counters
Cooling Central Forced Air
Flooring Carpet, Laminate, Tile
Fireplaces Type FP in Living Room, Gas
Equipment Dishwasher, Disposal, Dryer, Microwave, Refrigerator, Washer, Gas Oven, Vented Exhaust Fan, Water Line to Refr, Gas Range
Appliance Dishwasher, Disposal, Dryer, Microwave, Refrigerator, Washer, Gas Oven, Vented Exhaust Fan, Water Line to Refr, Gas Range
Laundry Garage
Exterior
Exterior Feature Stucco
Garage Garage - Single Door, Garage Door Opener
Garage Spaces 2.0
Fence Average Condition, Vinyl
Pool Below Ground, Association, Gunite, Heated, Fenced
Utilities Available Underground Utilities
View Golf Course, Neighborhood, Trees/Woods, City Lights
Roof Type Composition
Total Parking Spaces 5
Building
Lot Description Curbs, Sidewalks, Landscaped, Sprinklers In Front, Sprinklers In Rear
Story 1
Sewer Public Sewer
Water Public
Architectural Style Traditional
Level or Stories 1 Story
Construction Status Termite Clearance,Turnkey
Others
Monthly Total Fees $628
Acceptable Financing Cash, Conventional, Cash To New Loan, Submit
Listing Terms Cash, Conventional, Cash To New Loan, Submit
Special Listing Condition Standard
Read Less

Bought with Albert Rodriguez • Equity Union
GET MORE INFORMATION




