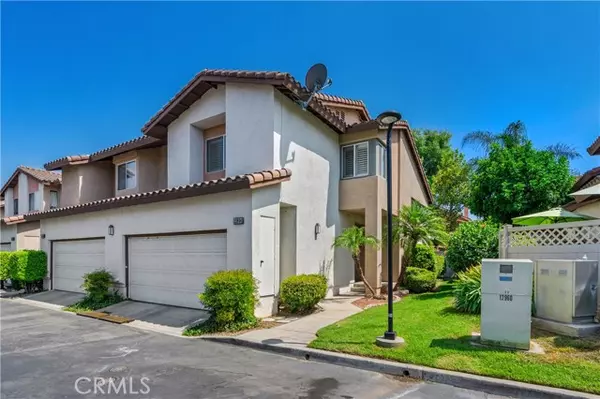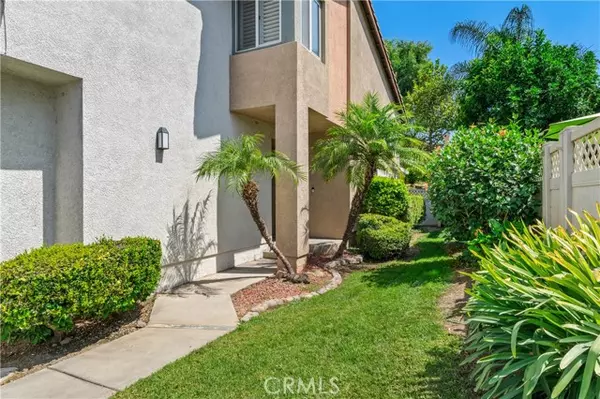For more information regarding the value of a property, please contact us for a free consultation.
12954 Avenida Empresa Riverside, CA 92503
Want to know what your home might be worth? Contact us for a FREE valuation!

Our team is ready to help you sell your home for the highest possible price ASAP
Key Details
Sold Price $545,000
Property Type Condo
Listing Status Sold
Purchase Type For Sale
Square Footage 1,300 sqft
Price per Sqft $419
MLS Listing ID IV24175856
Sold Date 09/30/24
Style All Other Attached
Bedrooms 2
Full Baths 2
Half Baths 1
Construction Status Turnkey
HOA Fees $353/mo
HOA Y/N Yes
Year Built 1992
Lot Size 1,742 Sqft
Acres 0.04
Property Description
Beautifully upgraded 2 bedroom 2.5 bathroom home in The Four Season Villas. As you walk in you will appreciate the nice vinyl plank flooring, recently painted walls and ceilings. This home has lots of windows to let in the natural light and with the high ceilings the space seems bigger than it is. There is a beautiful gas burning fireplace that is the focal point of the living room. The ample dining area is open to the kitchen which was recently remodeled and features beautifully upgraded dark cabinets, white quartz counter tops with waterfall edge and upgraded stainless steel appliances. There is also a powder room downstairs. Upstairs there is a bonus room that can be used as a third bedroom or home office, a common bathroom in the hallway a secondary bedroom and finally the large master bedroom which features a walk in closet and large master bathroom. The garage has epoxy floor covering, storage cabinets and overhead storage. There is also a nice and private rear patio with an alumna-wood patio cover and there is direct access to a large greenbelt that you can use as an extension of your patio or back yard. Plus the community has two swimming pools, spa and pet friendly green areas. Come see this beautiful property before it is too late.
Beautifully upgraded 2 bedroom 2.5 bathroom home in The Four Season Villas. As you walk in you will appreciate the nice vinyl plank flooring, recently painted walls and ceilings. This home has lots of windows to let in the natural light and with the high ceilings the space seems bigger than it is. There is a beautiful gas burning fireplace that is the focal point of the living room. The ample dining area is open to the kitchen which was recently remodeled and features beautifully upgraded dark cabinets, white quartz counter tops with waterfall edge and upgraded stainless steel appliances. There is also a powder room downstairs. Upstairs there is a bonus room that can be used as a third bedroom or home office, a common bathroom in the hallway a secondary bedroom and finally the large master bedroom which features a walk in closet and large master bathroom. The garage has epoxy floor covering, storage cabinets and overhead storage. There is also a nice and private rear patio with an alumna-wood patio cover and there is direct access to a large greenbelt that you can use as an extension of your patio or back yard. Plus the community has two swimming pools, spa and pet friendly green areas. Come see this beautiful property before it is too late.
Location
State CA
County Riverside
Area Riv Cty-Riverside (92503)
Zoning SP ZONE
Interior
Interior Features Recessed Lighting
Cooling Central Forced Air
Flooring Carpet, Linoleum/Vinyl
Fireplaces Type FP in Living Room, Gas
Equipment Dishwasher, Disposal, Gas Range
Appliance Dishwasher, Disposal, Gas Range
Laundry Garage
Exterior
Exterior Feature Stucco
Garage Direct Garage Access, Garage
Garage Spaces 2.0
Fence Vinyl
Pool Community/Common, Association
Utilities Available Electricity Connected, Natural Gas Available, Sewer Connected, Water Connected
Roof Type Tile/Clay
Total Parking Spaces 2
Building
Story 2
Lot Size Range 1-3999 SF
Sewer Public Sewer
Water Public
Architectural Style Traditional
Level or Stories 2 Story
Construction Status Turnkey
Others
Monthly Total Fees $411
Acceptable Financing Cash, Conventional, FHA, VA, Submit
Listing Terms Cash, Conventional, FHA, VA, Submit
Special Listing Condition Standard
Read Less

Bought with Jason Diaz • Legacy Mortgage Group
GET MORE INFORMATION




