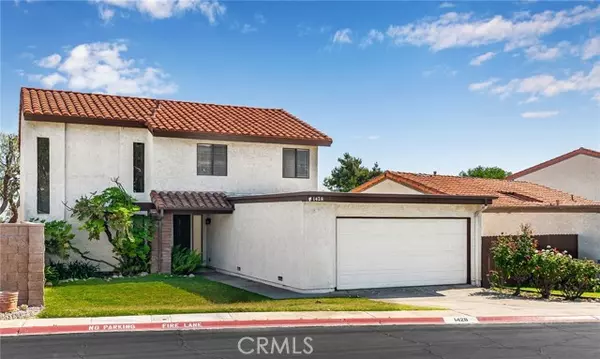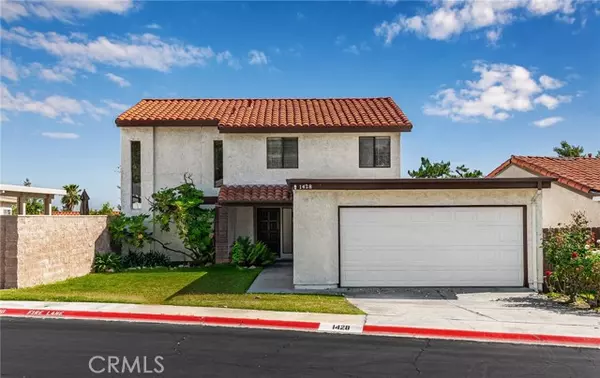For more information regarding the value of a property, please contact us for a free consultation.
1428 Lemonwood DR Upland, CA 91786
Want to know what your home might be worth? Contact us for a FREE valuation!

Our team is ready to help you sell your home for the highest possible price ASAP
Key Details
Sold Price $730,000
Property Type Single Family Home
Sub Type Single Family Home
Listing Status Sold
Purchase Type For Sale
Square Footage 2,004 sqft
Price per Sqft $364
MLS Listing ID CRCV24083569
Sold Date 09/30/24
Style Traditional
Bedrooms 4
Full Baths 2
Half Baths 1
HOA Fees $155/mo
Originating Board California Regional MLS
Year Built 1978
Lot Size 4,550 Sqft
Property Description
Welcome to 1428 Lemonwood Dr. W. in the Charming City of Upland, California! This spacious single-family home boasts 2004 square feet of living space, featuring 4 bedrooms and 2 1/2 bathrooms. Step into the heart of the home and discover a wonderful kitchen adorned with newer cabinets, granite countertops, and brand new appliances, perfect for culinary enthusiasts. The expansive family/living room, also known as a great room, offers ample space for relaxation and entertainment, complete with a cozy fireplace to gather around during chilly evenings. A separate dining room area provides an ideal setting for family meals and gatherings. There are 2 primary bedrooms, 1 conveniently located downstairs with it's own ensuite bathroom and walk in closet, and 1 located upstairs along with an additional upstairs bedroom. The primary bedroom upstairs has been cleverly modified from two separate bedrooms to serve as 1 primary bedroom, although it can easily be converted back to two separate bedrooms if desired. Bathrooms are ideal with newer cabinets and granite countertops adding a touch of elegance to everyday routines. An indoor laundry area adds convenience, while a two-car attached garage offers parking and storage space. Step outside to the backyard patio area, where you'll find a tran
Location
State CA
County San Bernardino
Area 690 - Upland
Rooms
Dining Room Formal Dining Room, Other
Kitchen Dishwasher, Garbage Disposal, Microwave, Other, Oven Range
Interior
Heating Central Forced Air
Cooling Central AC
Fireplaces Type Other Location, Raised Hearth
Laundry In Closet, Other
Exterior
Garage Garage, Other
Garage Spaces 2.0
Fence 2
Pool 31, None
Utilities Available Electricity - On Site
View Hills, Local/Neighborhood
Building
Lot Description Grade - Level
Water District - Public
Architectural Style Traditional
Others
Tax ID 1006211520000
Special Listing Condition Not Applicable
Read Less

© 2024 MLSListings Inc. All rights reserved.
Bought with George Kpachavi
GET MORE INFORMATION




