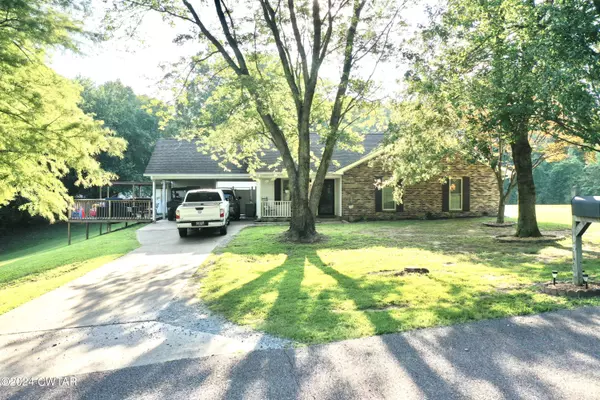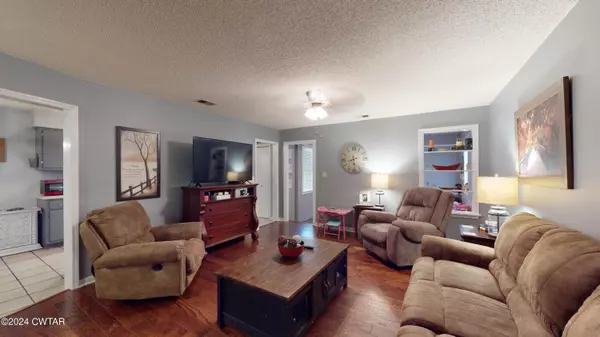For more information regarding the value of a property, please contact us for a free consultation.
19 Cypress CV Dyersburg, TN 38024
Want to know what your home might be worth? Contact us for a FREE valuation!

Our team is ready to help you sell your home for the highest possible price ASAP
Key Details
Sold Price $220,000
Property Type Single Family Home
Sub Type Single Family Residence
Listing Status Sold
Purchase Type For Sale
Square Footage 1,380 sqft
Price per Sqft $159
Subdivision Lakewood
MLS Listing ID 245757
Sold Date 09/30/24
Bedrooms 3
Full Baths 2
Originating Board Central West Tennessee Association of REALTORS®
Year Built 1991
Lot Size 1.000 Acres
Acres 1.0
Lot Dimensions 376X209
Property Description
Beautiful 3 bed, 2 bath home in Lakewood Subdivision in Dyer County! Lovely hardwood floors throughout living room, hallway, master bedroom, second bedroom and in playroom. There is tile in the kitchen, and both bathrooms. Newly added deck, fenced-in yard, hot water heater and back sunroom was recently enclosed to add a den/playroom. You get all of this on a 1 acre lot in one of the best neighborhoods in Dyer County. Lakewood Subdivision offers so many family friendly activities almost every Friday at the main lake gazebo, on holiday's and more. Don't miss out living in a fantastic neighborhood. Call Mallory for your showing today! Beautiful 3 bed, 2 bath home in Lakewood Subdivision in Dyer County! Lovely hardwood floors throughout living room, hallway, master bedroom, second bedroom and in playroom. There is tile in the kitchen, and both bathrooms. Newly added deck, fenced-in yard, hot water heater and back sunroom was recently enclosed to add a den/playroom. You get all of this on a 1 acre lot in one of the best neighborhoods in Dyer County. Lakewood Subdivision offers so many family friendly activities almost every Friday at the main lake gazebo, on holiday's and more. Don't miss out living in a fantastic neighborhood. Call Mallory for your showing today!
Location
State TN
County Dyer
Community Lakewood
Area 1.0
Rooms
Other Rooms Storage, Workshop
Primary Bedroom Level 3
Interior
Interior Features Ceiling Fan(s), Pantry
Flooring Hardwood, Tile
Equipment Call Listing Agent
Appliance Dishwasher, Electric Range
Exterior
Garage Attached Carport
Carport Spaces 2
Utilities Available Cable Connected, Electricity Connected, Water Connected
Waterfront No
Roof Type Composition
Porch Covered, Deck, Front Porch
Parking Type Attached Carport
Building
Lot Description Back Yard, Corner Lot, Front Yard
Entry Level One
Sewer Septic Tank
Structure Type Brick,Vinyl Siding
New Construction No
Others
Tax ID 062 025.09
Acceptable Financing Conventional, FHA, USDA Loan, VA Loan
Listing Terms Conventional, FHA, USDA Loan, VA Loan
Special Listing Condition Standard
Read Less
GET MORE INFORMATION




