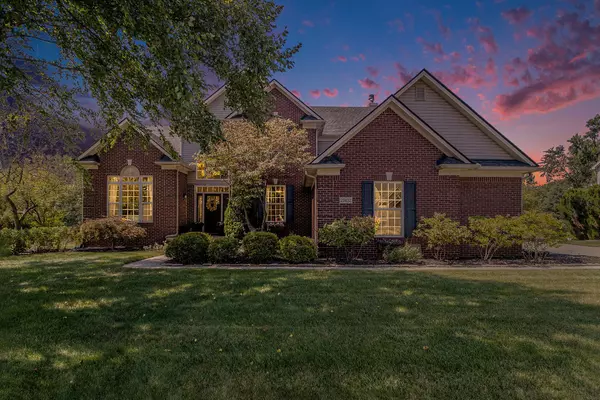For more information regarding the value of a property, please contact us for a free consultation.
23432 Kirby Drive Flat Rock, MI 48134 6023
Want to know what your home might be worth? Contact us for a FREE valuation!

Our team is ready to help you sell your home for the highest possible price ASAP
Key Details
Sold Price $560,000
Property Type Single Family Home
Sub Type Single Family
Listing Status Sold
Purchase Type For Sale
Square Footage 3,042 sqft
Price per Sqft $184
Subdivision Kensington Estates Sub
MLS Listing ID 60335602
Sold Date 09/30/24
Style 2 Story
Bedrooms 4
Full Baths 3
Half Baths 1
Abv Grd Liv Area 3,042
Year Built 2003
Annual Tax Amount $6,965
Lot Size 0.360 Acres
Acres 0.36
Lot Dimensions 110.00 x 144.30
Property Sub-Type Single Family
Property Description
Charming 4-bedroom, 3.5-bath Colonial on a 1/4-acre lot. Step into a grand 2-story foyer leading to a living room with built-in bookcases, electric fireplace, and custom moldings. The kitchen features stainless steel appliances, quartz countertops, and ample space for cooking. The dining area flows into a cozy family room, perfect for gatherings. The finished basement boasts a full bath and sauna, offering extra living space. Recent updates include a remodeled laundry room and beautifully renovated bathrooms, with the primary bath featuring a freestanding tub. The backyard is a serene oasis with a 20x24 Trex deck, patio with covered gazebo, and a pond for fishing or relaxation. This home combines comfort, style, and outdoor beauty in a sought-after setting!
Location
State MI
County Wayne
Area Flat Rock (82174)
Rooms
Basement Finished
Interior
Interior Features Cable/Internet Avail., DSL Available, Wet Bar/Bar
Hot Water Gas
Heating Forced Air
Cooling Attic Fan, Ceiling Fan(s), Central A/C
Fireplaces Type Basement Fireplace, Electric Fireplace, FamRoom Fireplace, Gas Fireplace, LivRoom Fireplace
Appliance Dishwasher, Disposal, Dryer, Microwave, Range/Oven, Refrigerator, Washer
Exterior
Parking Features Attached Garage
Garage Spaces 3.0
Garage Yes
Building
Story 2 Story
Foundation Basement
Water Public Water
Architectural Style Colonial
Structure Type Brick,Vinyl Siding
Schools
School District Woodhaven
Others
Ownership Private
Assessment Amount $357
Energy Description Natural Gas
Acceptable Financing Conventional
Listing Terms Conventional
Financing Cash,Conventional
Pets Allowed Call for Pet Restrictions
Read Less

Provided through IDX via MiRealSource. Courtesy of MiRealSource Shareholder. Copyright MiRealSource.
Bought with Park Avenue Realty Inc



