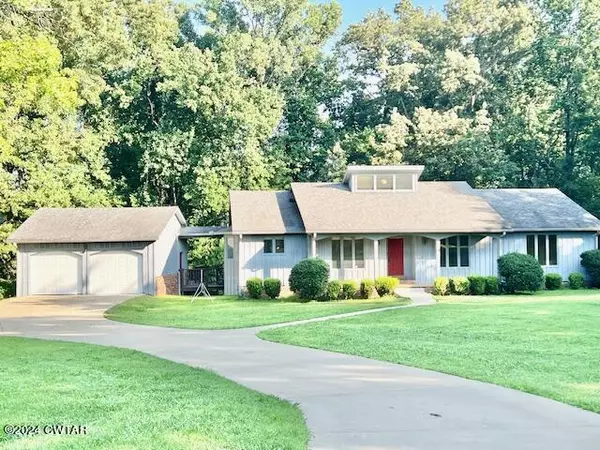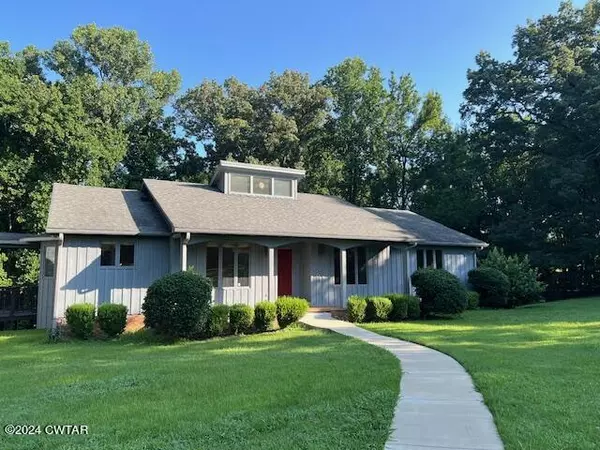For more information regarding the value of a property, please contact us for a free consultation.
109 Heatherwood CV Jackson, TN 38305
Want to know what your home might be worth? Contact us for a FREE valuation!

Our team is ready to help you sell your home for the highest possible price ASAP
Key Details
Sold Price $340,000
Property Type Single Family Home
Sub Type Single Family Residence
Listing Status Sold
Purchase Type For Sale
Square Footage 4,085 sqft
Price per Sqft $83
Subdivision Timbers
MLS Listing ID 245238
Sold Date 09/30/24
Style Contemporary
Bedrooms 4
Full Baths 3
HOA Y/N false
Originating Board Central West Tennessee Association of REALTORS®
Year Built 1977
Annual Tax Amount $1,544
Lot Size 1.450 Acres
Acres 1.45
Lot Dimensions 64.73X300 IRR
Property Description
Do you need lots of space and a wonderful back yard? Yes, this house could use some updates, but the seller is giving you an opportunity to get square footage and a walk out basement at a great price. Sit on the back deck and enjoy cookouts with the family. Maybe we need to take a look. All information deemed accurate but is not warranted by the seller, company, or Realtor. This document is to be used for reference only and is not a valid part of the sales agreement between the buyer and seller. Square footage to be determined by appraiser.
Location
State TN
County Madison
Community Timbers
Area 1.45
Direction Beginning at the intersection of Old Bells Roa and Highway 412, North on Old Bells Road, which becomes Windy city Road, Turn left on Bascom Road, Left on Greenbriar Lane, Left on Heatherwood. House is at end of Cove
Rooms
Other Rooms Workshop
Basement Apartment, Concrete, Finished, Full, Interior Entry, Storage Space, Sump Pump, Walk-Up Access
Primary Bedroom Level 3
Interior
Interior Features Cathedral Ceiling(s), Ceiling Fan(s), Crown Molding, Double Vanity, High Ceilings, His and Hers Closets, Stone Counters, Tub Shower Combo, Vaulted Ceiling(s), Walk-In Closet(s)
Heating Central, Fireplace(s), Geothermal, Natural Gas, Other
Cooling Ceiling Fan(s), Central Air, Geothermal, Whole House Fan
Flooring Carpet, Ceramic Tile, Concrete, Hardwood
Fireplaces Type Basement, Family Room, Masonry, Wood Burning
Equipment TV Antenna
Fireplace Yes
Window Features Double Pane Windows,Window Treatments,Wood Frames
Appliance Dishwasher, Free-Standing Electric Oven, Free-Standing Range, Refrigerator, Washer/Dryer, Water Heater
Heat Source Central, Fireplace(s), Geothermal, Natural Gas, Other
Laundry Laundry Room, Main Level
Exterior
Exterior Feature Rain Gutters, Storage
Garage Attached, Driveway, Garage, Garage Faces Front, Storage
Garage Spaces 2.0
Utilities Available Electricity Connected, Natural Gas Connected, Phone Connected, Water Available
Waterfront No
Roof Type Composition
Street Surface Asphalt
Porch Covered, Deck, Front Porch, Rear Porch
Road Frontage City Street
Parking Type Attached, Driveway, Garage, Garage Faces Front, Storage
Total Parking Spaces 2
Building
Lot Description Back Yard, Cul-De-Sac, Few Trees, Pie Shaped Lot
Story 1
Entry Level One
Foundation Block, Brick/Mortar, Combination
Sewer Septic Tank
Water Well
Architectural Style Contemporary
Level or Stories 1
Structure Type Wood Siding
New Construction No
Others
Tax ID 046L A 03400 000
Acceptable Financing Cash, Conventional, FHA, VA Loan
Listing Terms Cash, Conventional, FHA, VA Loan
Special Listing Condition Standard
Read Less
GET MORE INFORMATION




