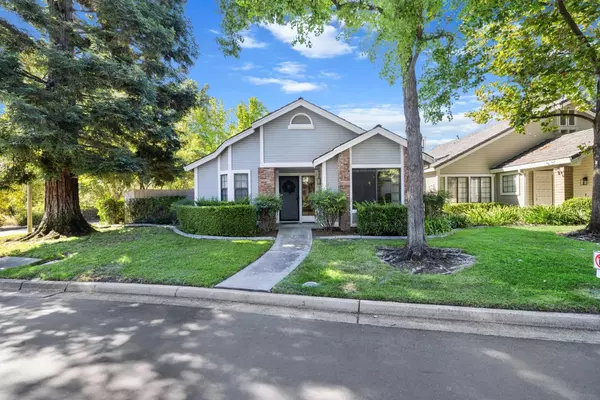For more information regarding the value of a property, please contact us for a free consultation.
1665 Ashford DR Roseville, CA 95661
Want to know what your home might be worth? Contact us for a FREE valuation!

Our team is ready to help you sell your home for the highest possible price ASAP
Key Details
Sold Price $522,500
Property Type Single Family Home
Sub Type Single Family Residence
Listing Status Sold
Purchase Type For Sale
Square Footage 1,304 sqft
Price per Sqft $400
Subdivision Hampton Village
MLS Listing ID 224095956
Sold Date 10/01/24
Bedrooms 2
Full Baths 2
HOA Fees $244/mo
HOA Y/N Yes
Originating Board MLS Metrolist
Year Built 1990
Lot Size 4,687 Sqft
Acres 0.1076
Property Description
Welcome Home to this delightful two-bedroom, two-bath, 1,304 sq ft property in the highly sought-after Hampton Village at Johnson Ranch. Nestled on a prime corner lot, this residence boasts vaulted ceilings and an open-concept layout, allowing abundant natural light to fill the main living spaces. Step outside to a serene backyard with a pergola-covered deck, perfect for unwinding, with a private greenbelt and no rear neighbors for added privacy. Key features include a two-car garage, access to the top-rated Eureka School District and Granite Bay High School, and proximity to Maidu Park, Johnson Ranch Sports Club, fantastic restaurants, and shopping. The HOA takes care of front yard landscaping, ensuring a pristine exterior all year long. This gated community offers a blend of convenience and charm, making this well-cared-for home ready for your personal touch.
Location
State CA
County Placer
Area 12661
Direction Eureka Rd to Ashford Drive
Rooms
Family Room Cathedral/Vaulted
Master Bathroom Shower Stall(s), Double Sinks, Window
Master Bedroom Closet
Living Room Cathedral/Vaulted
Dining Room Dining/Living Combo
Kitchen Tile Counter
Interior
Interior Features Cathedral Ceiling
Heating Central, Fireplace(s)
Cooling Ceiling Fan(s), Central
Flooring Carpet, Linoleum, Tile
Fireplaces Number 1
Fireplaces Type Brick, Living Room, Gas Piped
Window Features Dual Pane Full
Appliance Built-In Electric Oven, Free Standing Refrigerator, Dishwasher, Microwave, Electric Cook Top
Laundry Dryer Included, Washer Included, Inside Room
Exterior
Garage Alley Access, Restrictions, Garage Door Opener, Garage Facing Rear
Garage Spaces 2.0
Fence Fenced, Wood
Utilities Available Cable Available, Public, Electric, Internet Available, Natural Gas Connected
Amenities Available Greenbelt, See Remarks
Roof Type Wood
Topography Level
Street Surface Paved
Porch Uncovered Deck
Private Pool No
Building
Lot Description Auto Sprinkler Front, Manual Sprinkler Rear, Corner, Gated Community, Street Lights, Landscape Front, Low Maintenance
Story 1
Foundation Slab
Sewer In & Connected
Water Public
Level or Stories One
Schools
Elementary Schools Eureka Union
Middle Schools Eureka Union
High Schools Roseville Joint
School District Placer
Others
HOA Fee Include MaintenanceGrounds
Senior Community No
Restrictions Board Approval,Parking
Tax ID 457-040-038-000
Special Listing Condition Other
Pets Description Yes
Read Less

Bought with Coldwell Banker Realty
GET MORE INFORMATION




