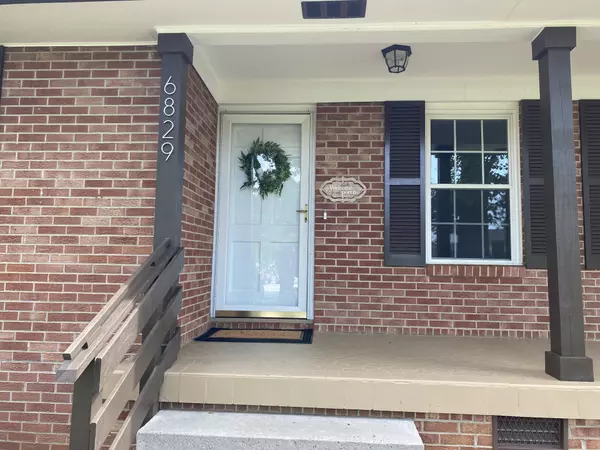For more information regarding the value of a property, please contact us for a free consultation.
6829 Bacon LN Chattanooga, TN 37421
Want to know what your home might be worth? Contact us for a FREE valuation!

Our team is ready to help you sell your home for the highest possible price ASAP
Key Details
Sold Price $395,000
Property Type Single Family Home
Sub Type Single Family Residence
Listing Status Sold
Purchase Type For Sale
Square Footage 1,882 sqft
Price per Sqft $209
MLS Listing ID 1393596
Sold Date 09/27/24
Style Contemporary
Bedrooms 3
Full Baths 2
Originating Board Greater Chattanooga REALTORS®
Year Built 1963
Lot Size 0.430 Acres
Acres 0.43
Lot Dimensions 125X149
Property Description
3 bedroom and 2 full bath, one level brick home on spacious level lot. Great location! Just 5 minutes from Hamilton Place Mall area shopping,
restaurants and medical facilities. Only 5 minutes to I-75 & I-24 and 15 minutes to
Downtown Chattanooga. Beautifully Remodeled home. The kitchen has new solid wood cabinetry with Quartz countertops and stainless appliances. Original hardwood floors have
been refinished in the living room, dining room and all 3 bedrooms. New Lvp flooring in the kitchen and family room. No carpet. The Family Room includes a gas fireplace and adds additional 180 sq ft. Double hung vinyl windows with lifetime warranty from Window World.
The kitchen is equipped with modern appliances, ample cabinet space, and a convenient breakfast nook, making meal preparation a breeze. The dining area is the ideal spot to enjoy family dinners or intimate gatherings, with plenty of natural light streaming in through the
windows. The home features 2 full bathrooms that have been updated with new vanities, mirrors, and lighting that create a serene and relaxing atmosphere. The bedrooms are spacious and well-appointed, with hardwood floors, ceiling fans, and plenty of closet space for storage. The primary bedroom offers a private ensuite bathroom with walk in tile
shower. The Brick exterior and Leaf gutter guards make this a very low maintenance home. This home provides plenty of outdoor space for gardening, relaxation, and recreation. The large backyard is fenced and offers ample opportunities for outdoor activities and gatherings, making it the perfect place to enjoy the beautiful Tennessee weather. 2 car garage with a storage room and a storage closet. Located in a quiet and friendly neighborhood, 6829 Bacon Lane offers the perfect blend of privacy and convenience. Don't miss the opportunity to make this charming
property your own. Schedule a showing today and experience all that this lovely residence
has to offer.
1 Year Home Warranty
Location
State TN
County Hamilton
Area 0.43
Rooms
Basement Crawl Space
Interior
Interior Features Breakfast Nook, En Suite, Granite Counters, Open Floorplan, Primary Downstairs, Separate Dining Room, Separate Shower, Tub/shower Combo
Heating Central, Natural Gas
Cooling Central Air, Electric
Flooring Hardwood, Tile, Vinyl
Fireplaces Number 1
Fireplaces Type Gas Log, Living Room
Fireplace Yes
Appliance Refrigerator, Microwave, Gas Water Heater, Free-Standing Electric Range, Dishwasher
Heat Source Central, Natural Gas
Laundry Electric Dryer Hookup, Gas Dryer Hookup, Laundry Room, Washer Hookup
Exterior
Garage Garage Door Opener, Garage Faces Side
Garage Spaces 2.0
Garage Description Attached, Garage Door Opener, Garage Faces Side
Utilities Available Cable Available, Electricity Available, Phone Available, Sewer Connected
Roof Type Asphalt,Shingle
Porch Deck, Patio, Porch, Porch - Covered
Parking Type Garage Door Opener, Garage Faces Side
Total Parking Spaces 2
Garage Yes
Building
Lot Description Level
Faces From I-75 take the East Brainerd Exit. Left on Hickory Valley. Left on Franks Rd. Right on Bacon Lane.
Story One
Foundation Block
Water Public
Architectural Style Contemporary
Structure Type Brick,Other
Schools
Elementary Schools Bess T. Shepherd Elementary
Middle Schools Tyner Middle Academy
High Schools Tyner Academy
Others
Senior Community No
Tax ID 148k D 011
Security Features Security System,Smoke Detector(s)
Acceptable Financing Cash, Conventional, Owner May Carry
Listing Terms Cash, Conventional, Owner May Carry
Read Less
GET MORE INFORMATION




