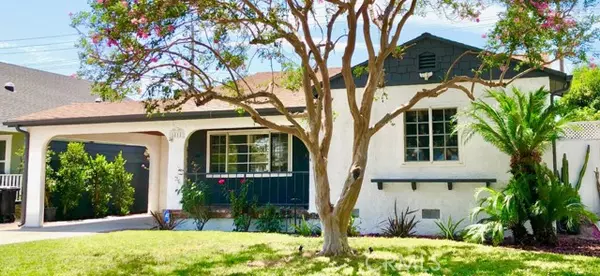For more information regarding the value of a property, please contact us for a free consultation.
1811 N Avon ST Burbank, CA 91505
Want to know what your home might be worth? Contact us for a FREE valuation!

Our team is ready to help you sell your home for the highest possible price ASAP
Key Details
Sold Price $1,250,000
Property Type Single Family Home
Sub Type Single Family Home
Listing Status Sold
Purchase Type For Sale
Square Footage 1,694 sqft
Price per Sqft $737
MLS Listing ID CRSR24153284
Sold Date 09/30/24
Style Traditional
Bedrooms 3
Full Baths 2
Originating Board California Regional MLS
Year Built 1949
Lot Size 6,364 Sqft
Property Description
Nestled on a tranquil, tree-lined street in the heart of Burbank, this beautifully remodeled multi-family potential home offers a unique blend of comfort, functionality and versatility. Recently following an extensive renovation, this beautiful home has been reimagined to cater to the most meticulous of buyers and investors. Boasting a spacious main house, this 3 bedroom, 2 Bath, 1,694 sqft home has a detached 2 car garage which can be converted to an ADU and an additional finished bonus room currently being used as an office. The garage has a separate alley access perfect for an ADU. The sizable driveway leads to a covered carport and the 284 SQFT Bonus Room (not included in total SF-age) which can be used as a home office, studio, workshop, gym or income producing property. Bonus room is completely remodeled with new flooring, new drywall, new recessed lighting, new electrical wiring and a new sub panel. This home is perfect as it offers ample space for your extended family or as an additional income source. A front yard lined with roses is complemented by professional landscaping and lighting and a gorgeous tree outlining the property perfectly. Upon entering, you're greeted with a sunny, cheerful energy throughout and a ton of upgrades! The kitchen has newer cabinets, all
Location
State CA
County Los Angeles
Area 610 - Burbank
Zoning BUR1YY
Rooms
Family Room Separate Family Room, Other
Dining Room Formal Dining Room, Breakfast Nook
Kitchen Dishwasher, Microwave, Oven Range - Gas, Refrigerator
Interior
Heating Central Forced Air
Cooling Central AC
Flooring Laminate
Fireplaces Type Family Room, Gas Burning
Laundry In Laundry Room
Exterior
Garage Carport , Garage, Other
Garage Spaces 2.0
Fence None
Pool 31, None
Utilities Available Telephone - Not On Site
View None
Roof Type Shingle,Composition
Building
Story One Story
Foundation Raised
Water District - Public
Architectural Style Traditional
Others
Tax ID 2437001014
Special Listing Condition Not Applicable
Read Less

© 2024 MLSListings Inc. All rights reserved.
Bought with Sokrat Arzumanyan
GET MORE INFORMATION




