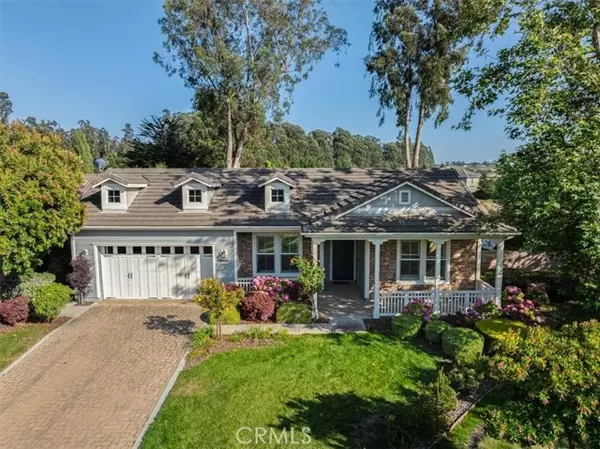For more information regarding the value of a property, please contact us for a free consultation.
924 Bea CT Nipomo, CA 93444
Want to know what your home might be worth? Contact us for a FREE valuation!

Our team is ready to help you sell your home for the highest possible price ASAP
Key Details
Sold Price $1,425,000
Property Type Single Family Home
Sub Type Single Family Home
Listing Status Sold
Purchase Type For Sale
Square Footage 2,614 sqft
Price per Sqft $545
MLS Listing ID CRPI24139790
Sold Date 10/01/24
Style Traditional
Bedrooms 3
Full Baths 2
Half Baths 1
HOA Fees $477/mo
Originating Board California Regional MLS
Year Built 2007
Lot Size 9,715 Sqft
Property Description
Surrounded by the lush, green landscape of the golf course, lake and tranquil sunset views, this incredible home connects you with nature and offers plenty of space to entertain and enjoy indoor/outdoor living. This desirable floorplan offers 2 Bdrms, Enclosed Den/3rd Bedroom, 2.5 baths plus Media Room and is situated on a beautifully landscaped lot with a large patio, oversized firepit, flagstone walkways, apple and citrus fruit trees, hydrangea, roses and adjacent to greenbelt areas with stunning maple trees. Some of the special features include Pre-paid Solar electric, Gourmet kitchen with a large center island and breakfast bar seating that provides access to the enchanting yards and expansive patio with an awesome scenic setting. This home offers a lot of opportunities for those who love being outdoors.
Location
State CA
County San Luis Obispo
Area Npmo - Nipomo
Zoning RSF
Rooms
Dining Room Formal Dining Room
Kitchen Dishwasher, Garbage Disposal, Microwave, Other, Oven Range - Built-In, Refrigerator
Interior
Heating Forced Air, Solar, Central Forced Air
Cooling None
Fireplaces Type Living Room
Laundry In Laundry Room, Washer, Dryer
Exterior
Garage Garage, Other
Garage Spaces 2.0
Fence 2
Pool Community Facility, Spa - Community Facility
Utilities Available Other
View Golf Course, Greenbelt, Lake, Panoramic, Water, Forest / Woods
Roof Type Tile
Building
Lot Description Corners Marked
Story One Story
Foundation Concrete Slab
Water Private, Well - Shared, District - Public
Architectural Style Traditional
Others
Tax ID 091605030
Special Listing Condition Not Applicable
Read Less

© 2024 MLSListings Inc. All rights reserved.
Bought with Linda Del
GET MORE INFORMATION




