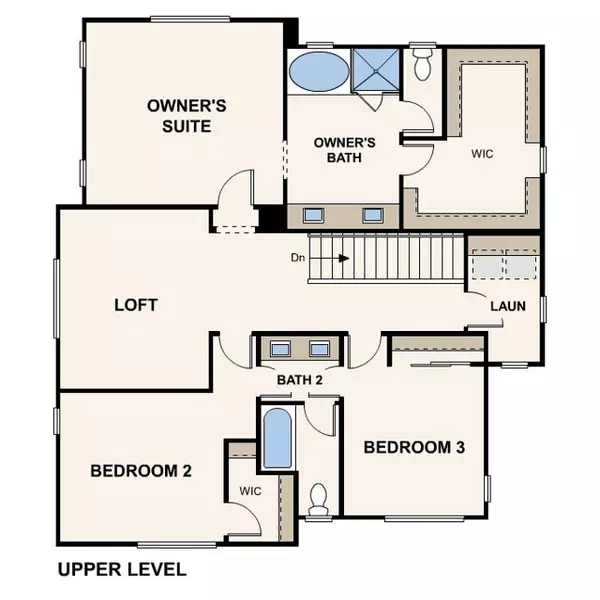For more information regarding the value of a property, please contact us for a free consultation.
26856 Colorado Drive Menifee, CA 92585
Want to know what your home might be worth? Contact us for a FREE valuation!

Our team is ready to help you sell your home for the highest possible price ASAP
Key Details
Sold Price $570,985
Property Type Single Family Home
Sub Type Detached
Listing Status Sold
Purchase Type For Sale
Square Footage 2,220 sqft
Price per Sqft $257
MLS Listing ID CV24115803
Sold Date 09/30/24
Style Detached
Bedrooms 4
Full Baths 3
HOA Fees $193/mo
HOA Y/N Yes
Year Built 2024
Lot Size 2,524 Sqft
Acres 0.0579
Property Description
Step into your dream home at The Village in Menifee this Sept! This stunning Plan 2 residence boasts 4 bedrooms, 3 bathrooms, and an inviting open-concept design tailored for contemporary living. On the main floor, a secluded bedroom with its own ensuite serves as a welcoming haven for guests. The gourmet kitchen is a culinary oasis, featuring exquisite Quartz Lyra countertops complemented by a tasteful Emser Catch Fawn Matte tile backsplash, all elegantly contrasted by sleek white shaker style cabinets. A walk-in pantry and a central island perfect for gatherings complete this culinary haven. Upstairs, a convenient laundry room adorned with Glacier White E-Stone countertops keeps things organized, while a versatile loft area offers space for both leisure and productivity. Two additional bedrooms, one featuring a generous walk-in closet, provide comfort and convenience. Retreat to the lavish owner's suite, complete with a spa-inspired bathroom adorned with Glacier White E-Stone countertops, and a generously-sized walk-in closet. Throughout the home, discover stylish and resilient flooring, with luxurious Shaw Elkview Crossing Sea Glass LVP flooring downstairs, in the baths, and laundry areas, and Shaw Harvest Tonal Owl carpeting in the bedrooms. Outside your door, The Village community awaits with its inviting amenities, including a sparkling pool, play areas, and pet stations. Enjoy the convenience of included common area and front yard landscaping, allowing you to fully immerse yourself in all that this vibrant community has to offer. Don't let this opportunity slip away
Step into your dream home at The Village in Menifee this Sept! This stunning Plan 2 residence boasts 4 bedrooms, 3 bathrooms, and an inviting open-concept design tailored for contemporary living. On the main floor, a secluded bedroom with its own ensuite serves as a welcoming haven for guests. The gourmet kitchen is a culinary oasis, featuring exquisite Quartz Lyra countertops complemented by a tasteful Emser Catch Fawn Matte tile backsplash, all elegantly contrasted by sleek white shaker style cabinets. A walk-in pantry and a central island perfect for gatherings complete this culinary haven. Upstairs, a convenient laundry room adorned with Glacier White E-Stone countertops keeps things organized, while a versatile loft area offers space for both leisure and productivity. Two additional bedrooms, one featuring a generous walk-in closet, provide comfort and convenience. Retreat to the lavish owner's suite, complete with a spa-inspired bathroom adorned with Glacier White E-Stone countertops, and a generously-sized walk-in closet. Throughout the home, discover stylish and resilient flooring, with luxurious Shaw Elkview Crossing Sea Glass LVP flooring downstairs, in the baths, and laundry areas, and Shaw Harvest Tonal Owl carpeting in the bedrooms. Outside your door, The Village community awaits with its inviting amenities, including a sparkling pool, play areas, and pet stations. Enjoy the convenience of included common area and front yard landscaping, allowing you to fully immerse yourself in all that this vibrant community has to offer. Don't let this opportunity slip away make The Village your home today!
Location
State CA
County Riverside
Area Outside Of Usa (99999)
Interior
Cooling Energy Star
Laundry Laundry Room, Inside
Exterior
Garage Spaces 2.0
Pool Community/Common
Total Parking Spaces 2
Building
Lot Description Curbs
Story 2
Lot Size Range 1-3999 SF
Sewer Public Sewer
Water Public
Level or Stories 2 Story
Others
Monthly Total Fees $193
Acceptable Financing Cash, Conventional, FHA, VA
Listing Terms Cash, Conventional, FHA, VA
Special Listing Condition Standard
Read Less

Bought with Sharon Wang • Sunrise Investment International
GET MORE INFORMATION




