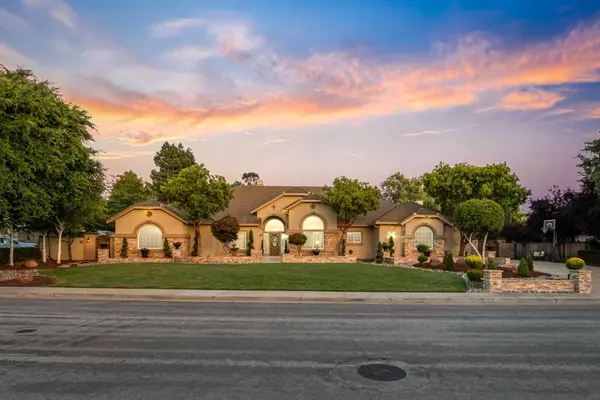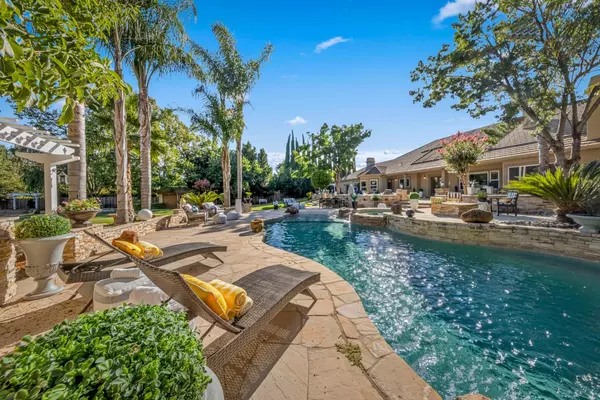For more information regarding the value of a property, please contact us for a free consultation.
1980 Pear DR Morgan Hill, CA 95037
Want to know what your home might be worth? Contact us for a FREE valuation!

Our team is ready to help you sell your home for the highest possible price ASAP
Key Details
Sold Price $3,400,000
Property Type Single Family Home
Sub Type Single Family Home
Listing Status Sold
Purchase Type For Sale
Square Footage 4,209 sqft
Price per Sqft $807
MLS Listing ID ML81977379
Sold Date 10/01/24
Bedrooms 5
Full Baths 3
HOA Fees $100/mo
HOA Y/N 1
Year Built 1997
Lot Size 0.990 Acres
Property Description
Step into a world of luxury living with this extraordinary private estate, nestled in the heart of Morgan Hills most sought-after neighborhood. This single-story 5-bed, 3-bath sanctuary spans over 4,209 square feet & is meticulously designed for the ultimate in relaxation & entertainment. From the moment you enter, youll be captivated by the airy open floor plan, high ceilings, & an abundance of natural light that floods every room. Multiple entertaining spaces are highlighted by the expansive kitchen-great room. The primary suite is a luxurious haven with a fireplace, dual sinks, soaking tub, & spacious walk-in closet. Step outside and experience your very own resort-style private oasis.The solar-heated salt-water pool & spa are complemented by a mesmerizing waterfall & beach entry ensuring endless fun & relaxation. The expansive flagstone patios showcase the nearly one acre fully-landscaped yard with gazebo, raised garden beds, fruit trees, all with privacy in mind. Stunning!
Location
State CA
County Santa Clara
Area Morgan Hill / Gilroy / San Martin
Zoning R1
Rooms
Family Room Separate Family Room
Other Rooms Den / Study / Office, Formal Entry, Laundry Room
Dining Room Breakfast Nook, Eat in Kitchen, No Formal Dining Room
Kitchen 220 Volt Outlet, Cooktop - Gas, Countertop - Granite, Exhaust Fan, Garbage Disposal, Island with Sink, Microwave, Pantry, Refrigerator
Interior
Heating Central Forced Air - Gas, Fireplace
Cooling Central AC
Flooring Other
Fireplaces Type Gas Burning, Pellet Stove
Laundry Electricity Hookup (220V), Inside, Washer / Dryer
Exterior
Exterior Feature Back Yard, Fenced, Fire Pit, Gazebo, Sprinklers - Auto, Storage Shed / Structure
Garage Attached Garage, Room for Oversized Vehicle
Garage Spaces 4.0
Fence Fenced
Pool Heated - Solar, Pool - Above Ground, Pool - In Ground, Pool / Spa Combo
Utilities Available Public Utilities
View Mountains
Roof Type Concrete
Building
Lot Description Grade - Level
Story 1
Foundation Crawl Space
Sewer Sewer - Public
Water Public, Well - Shared
Level or Stories 1
Others
HOA Fee Include Insurance - Common Area,Maintenance - Common Area
Tax ID 728-08-004
Horse Property No
Special Listing Condition Not Applicable
Read Less

© 2024 MLSListings Inc. All rights reserved.
Bought with Cristina Dunne • Compass
GET MORE INFORMATION




