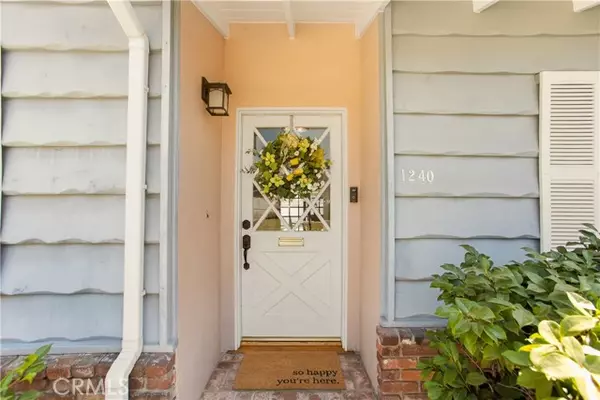For more information regarding the value of a property, please contact us for a free consultation.
1240 Baxter Drive Glendora, CA 91741
Want to know what your home might be worth? Contact us for a FREE valuation!

Our team is ready to help you sell your home for the highest possible price ASAP
Key Details
Sold Price $1,050,000
Property Type Single Family Home
Sub Type Detached
Listing Status Sold
Purchase Type For Sale
Square Footage 1,526 sqft
Price per Sqft $688
MLS Listing ID CV24155773
Sold Date 10/01/24
Style Detached
Bedrooms 3
Full Baths 2
Construction Status Turnkey
HOA Y/N No
Year Built 1958
Lot Size 9,362 Sqft
Acres 0.2149
Property Description
Discover this spectacular North Glendora home, perfectly situated within walking distance of award-winning schools. This residence boasts a recently remodeled kitchen featuring ample counter space and beautiful cabinetry all seamlessly flowing into a spacious dining area and a warm, inviting family room. Highlights of the home include upgraded windows, a private laundry room, beautiful hardwood floors, an open beam concept, a cozy fireplace, and soothing paint colors that exude tranquility. The home offers three generously sized bedrooms, a hall bath with double sinks, and a well-appointed primary bath, all adding to its charm. Step outside to the covered patio and experience the true delight of a stunning pool and spa with mountain views. The artificial lawn ensures low maintenance, while a lovely orange tree adds a touch of sweetness. Dont miss the opportunity to own this gorgeous home!
Discover this spectacular North Glendora home, perfectly situated within walking distance of award-winning schools. This residence boasts a recently remodeled kitchen featuring ample counter space and beautiful cabinetry all seamlessly flowing into a spacious dining area and a warm, inviting family room. Highlights of the home include upgraded windows, a private laundry room, beautiful hardwood floors, an open beam concept, a cozy fireplace, and soothing paint colors that exude tranquility. The home offers three generously sized bedrooms, a hall bath with double sinks, and a well-appointed primary bath, all adding to its charm. Step outside to the covered patio and experience the true delight of a stunning pool and spa with mountain views. The artificial lawn ensures low maintenance, while a lovely orange tree adds a touch of sweetness. Dont miss the opportunity to own this gorgeous home!
Location
State CA
County Los Angeles
Area Glendora (91741)
Zoning GDE4
Interior
Interior Features Beamed Ceilings
Cooling Central Forced Air
Flooring Laminate, Wood
Fireplaces Type FP in Family Room
Equipment Dishwasher, Disposal, Microwave, Gas Oven, Gas Stove
Appliance Dishwasher, Disposal, Microwave, Gas Oven, Gas Stove
Laundry Laundry Room, Inside
Exterior
Garage Garage, Garage - Two Door
Garage Spaces 2.0
Fence Vinyl
Pool Private
Utilities Available Electricity Connected, Sewer Connected
View Mountains/Hills
Total Parking Spaces 2
Building
Lot Description Curbs, Landscaped
Story 1
Lot Size Range 7500-10889 SF
Sewer Sewer Paid
Water Public
Architectural Style Ranch
Level or Stories 1 Story
Construction Status Turnkey
Others
Monthly Total Fees $59
Acceptable Financing Conventional
Listing Terms Conventional
Special Listing Condition Standard
Read Less

Bought with NON LISTED AGENT • NON LISTED OFFICE
GET MORE INFORMATION




