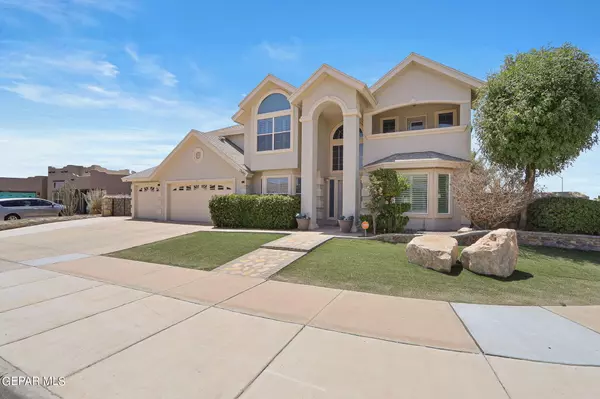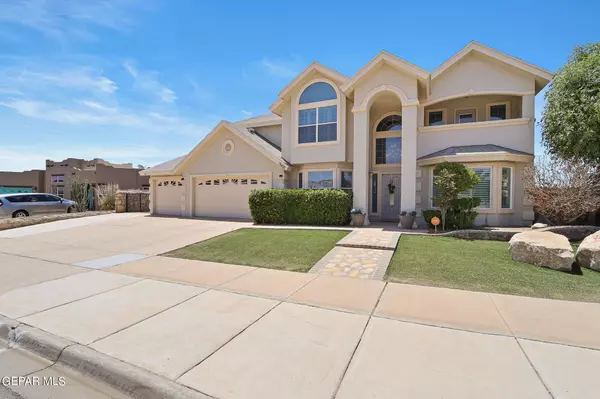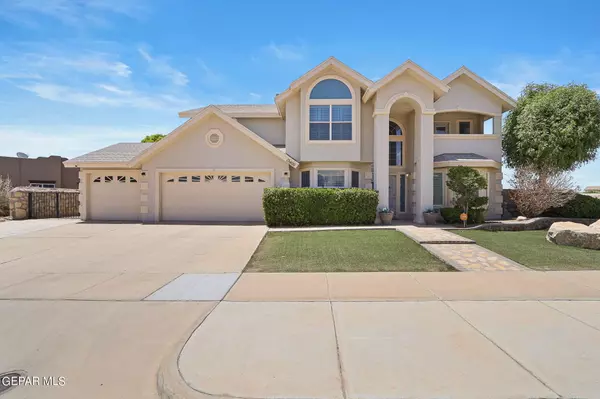For more information regarding the value of a property, please contact us for a free consultation.
13400 Emerald Creek DR Horizon City, TX 79928
Want to know what your home might be worth? Contact us for a FREE valuation!
Our team is ready to help you sell your home for the highest possible price ASAP
Key Details
Property Type Single Family Home
Sub Type Single Family Residence
Listing Status Sold
Purchase Type For Sale
Square Footage 2,951 sqft
Price per Sqft $138
Subdivision Emerald Park
MLS Listing ID 907027
Sold Date 10/01/24
Style 2 Story
Bedrooms 4
Full Baths 2
Half Baths 1
HOA Y/N No
Originating Board Greater El Paso Association of REALTORS®
Year Built 2006
Annual Tax Amount $9,079
Lot Size 9,992 Sqft
Acres 0.23
Property Description
Welcome to your dream home! It features 3 car garage & space for an RV trailer with a double gate. The 3rd garage has a pass thru garage door to the backyard that leads to an outdoor living space with a TV that will convey. This beautiful property features an amazing waterfall in the backyard perfect for enjoying your morning coffee. This large backyard has a pergola, swings and turf throughout the backyard creating the perfect atmosphere to entertain.
This home has 4 bedrooms,2 1/2 baths, formal dining and an office that has a see thru fireplace. The Great Room is oversize with built in entertainment center, it opens to the kitchen which boasts an island, bar, pantry and a large area for a table. The laundry room has an extra sink . Upstairs you'll find the luxurious master suite with a beautiful sitting area that leads to the balcony. The master bathroom (personal spa) is complete with double sink, Jet Tub, separate shower and large closet.
Come and see this oasis, you will want to make it your
Location
State TX
County El Paso
Community Emerald Park
Zoning R4
Rooms
Other Rooms Garage(s), Pergola
Interior
Interior Features Bar, Breakfast Area, Built-Ins, Dining Room, Formal DR LR, Frplc w/Glass Doors, Great Room, Hot Tub (Indoor), Kitchen Island, Master Up, MB Double Sink, MB Jetted Tub, Pantry, Study Office
Heating Natural Gas, 2+ Units, Hot Water
Cooling Refrigerated, 2+ Units
Flooring Tile, Hardwood
Fireplaces Number 2
Fireplace Yes
Window Features Shutters,Double Pane Windows
Laundry Electric Dryer Hookup, Washer Hookup
Exterior
Exterior Feature Walled Backyard, Playground, Balcony, Back Yard Access
Fence Fenced, Back Yard
Pool None
Amenities Available None
Roof Type Pitched
Porch Covered, Open
Private Pool No
Building
Lot Description Corner Lot, Standard Lot
Faces East
Builder Name EL DORADO HOMES
Sewer City
Water City
Architectural Style 2 Story
Structure Type Stucco
Schools
Elementary Schools Horizonh
Middle Schools Col John O Ensor
High Schools Eastlake
Others
HOA Fee Include None
Tax ID E74600000400100
Acceptable Financing Cash, Conventional, FHA, VA Loan
Listing Terms Cash, Conventional, FHA, VA Loan
Special Listing Condition None
Read Less
GET MORE INFORMATION




