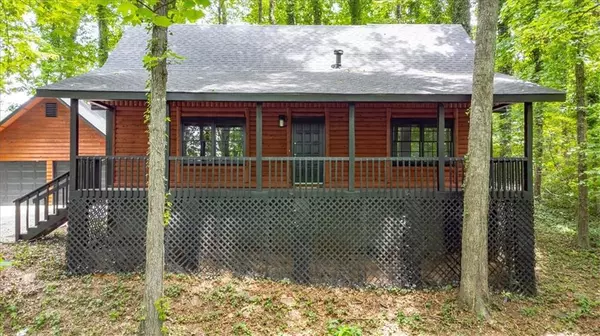For more information regarding the value of a property, please contact us for a free consultation.
1216 Rolling Oaks DR NW Kennesaw, GA 30152
Want to know what your home might be worth? Contact us for a FREE valuation!

Our team is ready to help you sell your home for the highest possible price ASAP
Key Details
Sold Price $347,000
Property Type Single Family Home
Sub Type Single Family Residence
Listing Status Sold
Purchase Type For Sale
Square Footage 1,651 sqft
Price per Sqft $210
Subdivision Rolling Oaks
MLS Listing ID 7413223
Sold Date 09/30/24
Style Cabin
Bedrooms 4
Full Baths 2
Construction Status Updated/Remodeled
HOA Y/N No
Originating Board First Multiple Listing Service
Year Built 1985
Annual Tax Amount $3,795
Tax Year 2023
Lot Size 0.515 Acres
Acres 0.5152
Property Description
Welcome to your dream log home—a charming retreat that feels like your very own treehouse, nestled in a serene wooded setting. Recently renovated, this home features a modern kitchen and bathrooms that perfectly complement the exposed wood beams and natural pine floors, adding character throughout. The entire second floor is dedicated to the master suite, featuring a separate sitting area, a spacious closet room, and a master bathroom with an oversized shower. The home includes a full stainless steel appliance package and a separate two-car garage with new doors. Conveniently located in Kennesaw, this exceptional property is a rare find in the highly desirable Harrison High School district.
Location
State GA
County Cobb
Lake Name None
Rooms
Bedroom Description Split Bedroom Plan
Other Rooms None
Basement None
Main Level Bedrooms 2
Dining Room Separate Dining Room
Interior
Interior Features Beamed Ceilings, High Speed Internet
Heating Central
Cooling Central Air
Flooring Ceramic Tile, Hardwood, Vinyl
Fireplaces Type None
Window Features Double Pane Windows
Appliance Dishwasher, Electric Cooktop, Electric Oven, Electric Range, Electric Water Heater, Microwave
Laundry In Hall
Exterior
Exterior Feature Private Yard
Parking Features Detached, Garage, Garage Faces Front
Garage Spaces 2.0
Fence None
Pool None
Community Features None
Utilities Available Cable Available, Electricity Available
Waterfront Description None
View Rural
Roof Type Composition
Street Surface Paved
Accessibility None
Handicap Access None
Porch Front Porch
Private Pool false
Building
Lot Description Back Yard
Story Two
Foundation Slab
Sewer Septic Tank
Water Public
Architectural Style Cabin
Level or Stories Two
Structure Type Log
New Construction No
Construction Status Updated/Remodeled
Schools
Elementary Schools Frey
Middle Schools Mcclure
High Schools Harrison
Others
Senior Community no
Restrictions false
Tax ID 20023500160
Special Listing Condition None
Read Less

Bought with Dwelli Inc.



