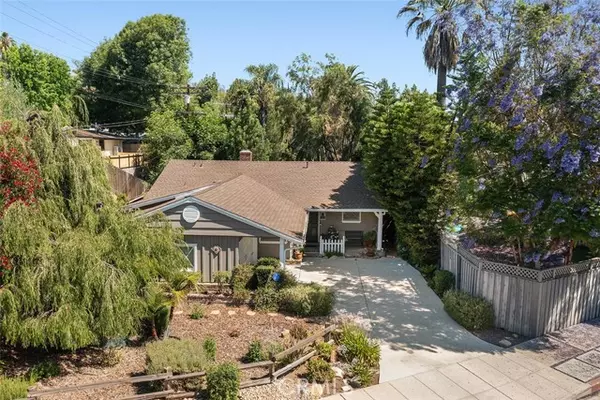For more information regarding the value of a property, please contact us for a free consultation.
22217 Ybarra Road Woodland Hills, CA 91364
Want to know what your home might be worth? Contact us for a FREE valuation!

Our team is ready to help you sell your home for the highest possible price ASAP
Key Details
Sold Price $1,050,000
Property Type Single Family Home
Sub Type Detached
Listing Status Sold
Purchase Type For Sale
Square Footage 1,439 sqft
Price per Sqft $729
MLS Listing ID SR24129318
Sold Date 10/01/24
Style Detached
Bedrooms 3
Full Baths 2
Construction Status Turnkey
HOA Y/N No
Year Built 1954
Lot Size 6,373 Sqft
Acres 0.1463
Property Description
Fall in love at first sight with this single-story South of the Blvd. gem! Dont miss this picture-perfect storybook traditional cottage phenomenally located on a dreamy tree-lined street in a neighborhood exhibiting tremendous pride of ownership! Truly magazine worthy, the captivating curb appeal brims with charm and character with 1950s cottage/ranch details, exemplified by diamond pane windows and a welcoming front porch. Wall-to-wall hardwood floors encompass the spacious floor plan bathed in natural light punctuated by vaulted beam ceilings in the dining and living rooms, which is also warmed by a brick fireplace and features French doors. The delightful eat-in kitchen offers tons of counter space and an adjoining service porch with plenty of storage and laundry hookups, while the private primary suite is complete with an ensuite bath highlighted by a glass enclosed tile shower, bronze hardware, ample closet space and French door leading to yard. Roses and Weeping Willows set the stage for the serene backyard providing perfect privacy and tranquility, an expansive open patio, enchanting gardens with meandering brick pathways, and gated side yards ideal for raised vegetable beds, cutting gardens or perhaps a dog run. Modern conveniences include a new roof, new exterior paint, copper plumbing, central forced air/new furnace and blower, drought resistant plants, auto sprinkler/drip system, smooth ceilings and 2-car garage with direct access and roll-up door. Wonderfully located close to hiking and biking trails and within close proximity to Calabasas, Westfield Topanga, Th
Fall in love at first sight with this single-story South of the Blvd. gem! Dont miss this picture-perfect storybook traditional cottage phenomenally located on a dreamy tree-lined street in a neighborhood exhibiting tremendous pride of ownership! Truly magazine worthy, the captivating curb appeal brims with charm and character with 1950s cottage/ranch details, exemplified by diamond pane windows and a welcoming front porch. Wall-to-wall hardwood floors encompass the spacious floor plan bathed in natural light punctuated by vaulted beam ceilings in the dining and living rooms, which is also warmed by a brick fireplace and features French doors. The delightful eat-in kitchen offers tons of counter space and an adjoining service porch with plenty of storage and laundry hookups, while the private primary suite is complete with an ensuite bath highlighted by a glass enclosed tile shower, bronze hardware, ample closet space and French door leading to yard. Roses and Weeping Willows set the stage for the serene backyard providing perfect privacy and tranquility, an expansive open patio, enchanting gardens with meandering brick pathways, and gated side yards ideal for raised vegetable beds, cutting gardens or perhaps a dog run. Modern conveniences include a new roof, new exterior paint, copper plumbing, central forced air/new furnace and blower, drought resistant plants, auto sprinkler/drip system, smooth ceilings and 2-car garage with direct access and roll-up door. Wonderfully located close to hiking and biking trails and within close proximity to Calabasas, Westfield Topanga, The Village and some of the Valleys best dining and shopping. Coveted Woodland Hills Elementary School too!
Location
State CA
County Los Angeles
Area Woodland Hills (91364)
Zoning LAR1
Interior
Interior Features Beamed Ceilings, Copper Plumbing Full
Heating Natural Gas
Cooling Central Forced Air
Flooring Carpet, Tile, Wood
Fireplaces Type FP in Living Room
Equipment Dishwasher, Microwave, Gas Stove, Vented Exhaust Fan, Water Line to Refr
Appliance Dishwasher, Microwave, Gas Stove, Vented Exhaust Fan, Water Line to Refr
Laundry Laundry Room, Inside
Exterior
Exterior Feature Stucco, Wood
Garage Direct Garage Access, Garage, Garage - Two Door, Garage Door Opener
Garage Spaces 2.0
Utilities Available Cable Available, Electricity Connected, Natural Gas Connected, Sewer Connected, Water Connected
Roof Type Composition,Shingle
Total Parking Spaces 2
Building
Lot Description Curbs, Sidewalks, Landscaped
Story 1
Lot Size Range 4000-7499 SF
Sewer Public Sewer
Water Public
Architectural Style Ranch
Level or Stories 1 Story
Construction Status Turnkey
Others
Monthly Total Fees $24
Acceptable Financing Cash, Conventional
Listing Terms Cash, Conventional
Special Listing Condition Standard
Read Less

Bought with Shirin Ataie-Tabrizi • Beverly and Company
GET MORE INFORMATION




