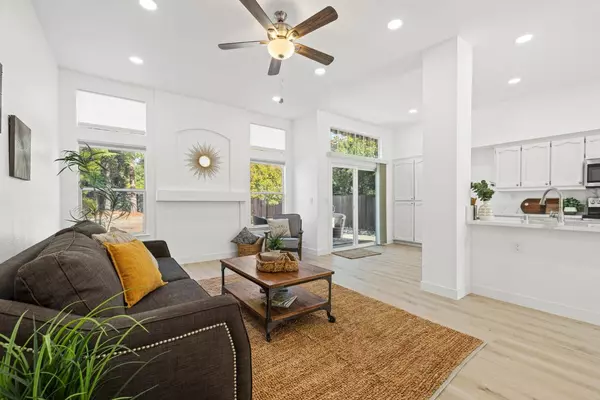For more information regarding the value of a property, please contact us for a free consultation.
3939 Placitas DR Cameron Park, CA 95682
Want to know what your home might be worth? Contact us for a FREE valuation!

Our team is ready to help you sell your home for the highest possible price ASAP
Key Details
Sold Price $640,000
Property Type Single Family Home
Sub Type Single Family Residence
Listing Status Sold
Purchase Type For Sale
Square Footage 1,443 sqft
Price per Sqft $443
MLS Listing ID 224099780
Sold Date 10/02/24
Bedrooms 3
Full Baths 2
HOA Y/N No
Originating Board MLS Metrolist
Year Built 1992
Lot Size 0.280 Acres
Acres 0.28
Property Description
Welcome to this exceptional home in the highly sought-after Bar J Ranch neighborhood of Cameron Park! This completely renovated 3-bedroom, 2-bath home sits on a large private lot, offering ample space and privacy for your family. Inside discover the inviting open floor plan with vaulted ceilings that enhance the sense of space and light. New luxury vinyl plank flooring throughout the main living areas. The heart of the home is the stunning kitchen, featuring brand new appliances, sleek quartz countertops, and plenty of storageperfect for both everyday living and entertaining. The spacious master suite provides a serene retreat, while the additional two bedrooms offer flexibility for family, guests, or a home office. Both bathrooms have been beautifully remodeled with quartz counters & modern fixtures and finishes. This property also includes convenient RV parking, and shed catering to all your storage needs. Located within walking distance to top-rated elementary and middle schools, the Cameron Park Library, and the Cameron Park Community Center with a public pool, this home offers the perfect blend of comfort, convenience, and community.
Location
State CA
County El Dorado
Area 12601
Direction Country Club to Placitas
Rooms
Master Bathroom Shower Stall(s), Double Sinks, Tile, Quartz
Master Bedroom Walk-In Closet
Living Room Cathedral/Vaulted, Great Room
Dining Room Formal Area
Kitchen Quartz Counter
Interior
Heating Central
Cooling Ceiling Fan(s), Central
Flooring Laminate
Appliance Built-In Electric Range
Laundry Electric, Inside Room
Exterior
Garage Attached, Boat Storage, RV Access, RV Storage, Side-by-Side
Garage Spaces 3.0
Utilities Available Public, Electric
Roof Type Composition
Porch Awning
Private Pool No
Building
Lot Description Other
Story 1
Foundation Concrete, Slab
Sewer Sewer Connected & Paid
Water Public
Architectural Style Traditional
Schools
Elementary Schools Buckeye Union
Middle Schools Buckeye Union
High Schools El Dorado Union High
School District El Dorado
Others
Senior Community No
Tax ID 119-251-001-000
Special Listing Condition None
Read Less

Bought with CLA Realty
GET MORE INFORMATION




