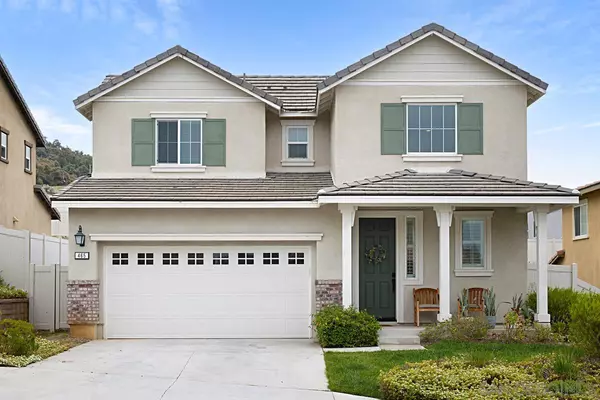For more information regarding the value of a property, please contact us for a free consultation.
465 Calabrese St Fallbrook, CA 92028
Want to know what your home might be worth? Contact us for a FREE valuation!

Our team is ready to help you sell your home for the highest possible price ASAP
Key Details
Sold Price $785,000
Property Type Single Family Home
Sub Type Detached
Listing Status Sold
Purchase Type For Sale
Square Footage 2,285 sqft
Price per Sqft $343
Subdivision Fallbrook
MLS Listing ID 240017010
Sold Date 09/30/24
Style Detached
Bedrooms 3
Full Baths 3
Construction Status Turnkey
HOA Fees $188/mo
HOA Y/N Yes
Year Built 2018
Lot Size 5,794 Sqft
Acres 0.13
Property Description
This stunning 3 bedroom, 3 full bath dream home located in the coveted Horse Creek Ridge community of Fallbrook which offers the perfect blend of elegance and comfort. This home includes owned solar panels, that completely cover your electricity bill! Private backyard with some freshly laid sod, and is perfect for entertaining. Inside you can enjoy an open floor plan, very ideal for every day living. Master suite on entry level floor features a large bathtub, walk in shower, dual vanity and a large walk in closet. Upstairs features a loft and bedroom/bathroom, separated from the rest of the house for a very private enjoyment. This exquisite home is located on a higher lot that features views from your front yard.This home features upgrades throughout including waterproof laminate flooring, untouched carpeting, and granite counter tops. Enjoy this meticulously cared for, and very clean home. There are 2 community pools as well as a clubhouse and play areas. For outdoor enthusiasts, this neighborhood has a wealth of recreational activities to offer. Explore the nearby biking, hiking, and horse trails, and take advantage of the beautiful natural landscapes and parks surrounding the Horse Creek Ranch
Location
State CA
County San Diego
Community Fallbrook
Area Fallbrook (92028)
Zoning R-1:SINGLE
Rooms
Master Bedroom 17x18
Bedroom 2 14x12
Bedroom 3 12x13
Living Room 17x14
Dining Room 0x0
Kitchen 14x15
Interior
Interior Features Bathtub, Ceiling Fan, Kitchen Island, Open Floor Plan, Pantry, Partially Furnished, Recessed Lighting, Remodeled Kitchen, Shower, Shower in Tub, Unfurnished
Heating Natural Gas
Cooling Central Forced Air
Equipment Dishwasher, Microwave, Range/Oven, Refrigerator, Range/Stove Hood
Appliance Dishwasher, Microwave, Range/Oven, Refrigerator, Range/Stove Hood
Laundry Laundry Room
Exterior
Exterior Feature Stucco
Garage Attached
Garage Spaces 2.0
Fence Partial
Pool Community/Common
Community Features BBQ, Biking/Hiking Trails, Clubhouse/Rec Room, Pool, Recreation Area, Spa/Hot Tub
Complex Features BBQ, Biking/Hiking Trails, Clubhouse/Rec Room, Pool, Recreation Area, Spa/Hot Tub
Utilities Available Electricity Connected, Sewer Connected
View Valley/Canyon
Roof Type Tile/Clay
Total Parking Spaces 4
Building
Story 2
Lot Size Range 4000-7499 SF
Sewer Sewer Connected
Water Meter on Property
Level or Stories 2 Story
Construction Status Turnkey
Others
Ownership Fee Simple
Monthly Total Fees $386
Acceptable Financing Cash, Conventional, FHA, VA
Listing Terms Cash, Conventional, FHA, VA
Read Less

Bought with Justin Bringas • Signature Real Estate Group
GET MORE INFORMATION




