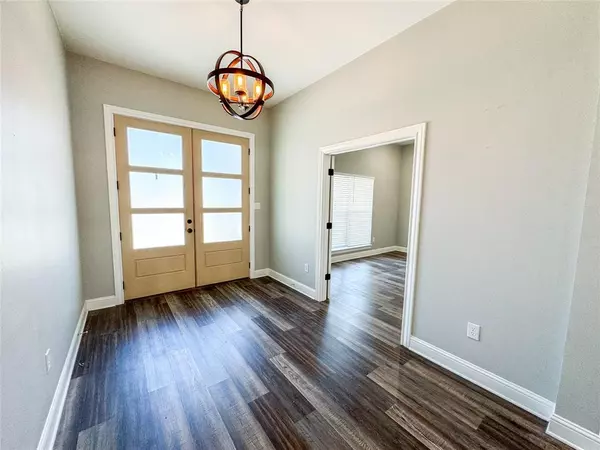For more information regarding the value of a property, please contact us for a free consultation.
10477 Farm Road 1226 Hawley, TX 79525
Want to know what your home might be worth? Contact us for a FREE valuation!

Our team is ready to help you sell your home for the highest possible price ASAP
Key Details
Property Type Single Family Home
Sub Type Single Family Residence
Listing Status Sold
Purchase Type For Sale
Square Footage 3,682 sqft
Price per Sqft $187
Subdivision Samuel Andrew Surv 191
MLS Listing ID 20635013
Sold Date 10/01/24
Style Ranch
Bedrooms 4
Full Baths 2
Half Baths 1
HOA Y/N None
Year Built 2022
Annual Tax Amount $10,289
Lot Size 9.550 Acres
Acres 9.55
Property Description
Welcome to your dream home! This brand-new, custom-built four-bedroom, three-bathroom residence boasts an exquisite design with meticulous attention to detail. The stylish kitchen features modern amenities and there is a versatile space that can serve as a second dining room or home office. Upstairs, a spacious bonus room offers the perfect setting for a media room or play area. The home is adorned with elegant wood accents and features a stunning Austin stone fireplace. Step outside to enjoy the oversized patio and fully equipped outdoor kitchen, ideal for entertaining. The property spans nine acres, providing ample privacy and space, completely fenced for added security. Additionally, the back barn, with its two oversized roll-up doors, loft, and potential for an exterior apartment, offers endless possibilities. This exceptional property seamlessly blends luxury, functionality, and style, creating the ultimate haven for modern living.
Location
State TX
County Jones
Direction Property is located north of Hawley on FM 1226 approximately 4.5 miles from town. The entryway is on the west side of the road. A sign will be present.
Rooms
Dining Room 2
Interior
Interior Features Built-in Features, Cable TV Available, Decorative Lighting, Double Vanity, Eat-in Kitchen, Granite Counters, High Speed Internet Available, Kitchen Island, Open Floorplan, Pantry, Vaulted Ceiling(s), Walk-In Closet(s)
Heating Central, Electric, Fireplace(s)
Cooling Ceiling Fan(s), Central Air, Electric
Flooring Carpet, Luxury Vinyl Plank
Fireplaces Number 1
Fireplaces Type Wood Burning
Appliance Dishwasher, Disposal, Electric Oven, Microwave, Double Oven
Heat Source Central, Electric, Fireplace(s)
Laundry Electric Dryer Hookup, Utility Room, Full Size W/D Area, Washer Hookup
Exterior
Exterior Feature Attached Grill, Barbecue, Built-in Barbecue, Covered Patio/Porch, Gas Grill, Outdoor Grill, Outdoor Kitchen, Outdoor Living Center
Garage Spaces 6.0
Utilities Available All Weather Road, Cable Available, City Water, Dirt, Electricity Connected, Gravel/Rock, Overhead Utilities, Phone Available, Septic
Roof Type Composition
Total Parking Spaces 6
Garage Yes
Building
Lot Description Acreage, Brush, Cleared, Interior Lot, Irregular Lot, Many Trees, Mesquite, Oak, Pine
Story Two
Foundation Slab
Level or Stories Two
Structure Type Brick,Rock/Stone,Wood
Schools
Elementary Schools Hawley
Middle Schools Hawley
High Schools Hawley
School District Hawley Isd
Others
Restrictions No Known Restriction(s)
Ownership Moutray
Acceptable Financing Cash, Contact Agent, Conventional
Listing Terms Cash, Contact Agent, Conventional
Financing Cash
Read Less

©2024 North Texas Real Estate Information Systems.
Bought with Brian Smith • Dave Perry Miller Real Estate
GET MORE INFORMATION




